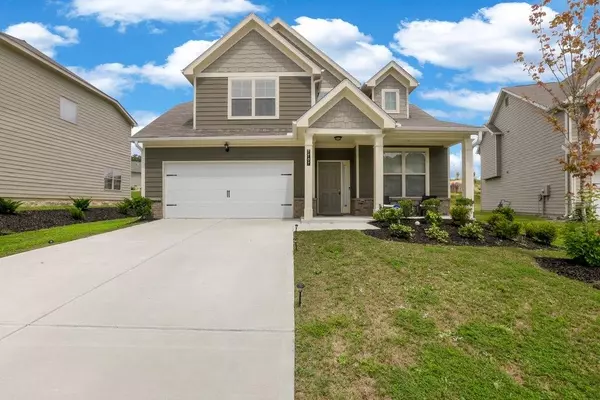For more information regarding the value of a property, please contact us for a free consultation.
7707 Hansel LN Lithonia, GA 30058
Want to know what your home might be worth? Contact us for a FREE valuation!

Our team is ready to help you sell your home for the highest possible price ASAP
Key Details
Sold Price $410,000
Property Type Single Family Home
Sub Type Single Family Residence
Listing Status Sold
Purchase Type For Sale
Square Footage 2,712 sqft
Price per Sqft $151
Subdivision Mason Mill Estates
MLS Listing ID 7105565
Sold Date 10/11/22
Style Contemporary/Modern
Bedrooms 4
Full Baths 2
Half Baths 1
Construction Status Resale
HOA Fees $600
HOA Y/N Yes
Year Built 2020
Annual Tax Amount $3,337
Tax Year 2021
Lot Size 7,026 Sqft
Acres 0.1613
Property Description
Welcome to this Gorgeous move-in ready open concept home in a cul-de-sac of Mason Mill Estates. Beautiful Hardwood floors on main level with formal dining room, family room and gourmet kitchen. The eat-in Kitchen features whirlpool stainless steel appliances, plenty of slow close cabinets and an oversized center island with granite countertops. Picture evenings by the fireplace and mornings having coffee on the covered front porch. Upstairs includes a loft area and oversized Owner Suite with trey ceilings and walk-in closet. Enjoy the spa-like bath with dual sinks, soaking tub and separate shower. Secondary bedrooms offer plush carpet, ceiling fans, and sizable closets. Entertain family and friends or relax in the private fenced-in backyard. Make this beautiful home yours today. Close to shopping, restaurants and I-20.
Location
State GA
County Dekalb
Lake Name None
Rooms
Bedroom Description Oversized Master
Other Rooms None
Basement None
Dining Room Open Concept, Separate Dining Room
Interior
Interior Features Disappearing Attic Stairs, Entrance Foyer, High Ceilings 10 ft Main, High Speed Internet, Tray Ceiling(s), Vaulted Ceiling(s), Walk-In Closet(s)
Heating Natural Gas
Cooling Ceiling Fan(s), Central Air
Flooring Carpet, Hardwood, Laminate
Fireplaces Number 1
Fireplaces Type Electric
Window Features Insulated Windows
Appliance Dishwasher, Disposal, Gas Cooktop, Gas Oven, Gas Water Heater, Microwave
Laundry Laundry Room, Main Level
Exterior
Exterior Feature Private Front Entry
Garage Attached, Driveway, Garage, Garage Door Opener, Garage Faces Front, Kitchen Level
Garage Spaces 2.0
Fence Back Yard, Fenced
Pool None
Community Features Clubhouse, Near Shopping, Playground, Pool, Sidewalks, Street Lights
Utilities Available Cable Available, Electricity Available, Natural Gas Available, Phone Available, Sewer Available, Water Available
Waterfront Description None
View Trees/Woods
Roof Type Shingle
Street Surface Asphalt
Accessibility None
Handicap Access None
Porch Front Porch, Patio
Parking Type Attached, Driveway, Garage, Garage Door Opener, Garage Faces Front, Kitchen Level
Total Parking Spaces 4
Building
Lot Description Back Yard, Cul-De-Sac, Front Yard
Story Two
Foundation Concrete Perimeter, Slab
Sewer Public Sewer
Water Public
Architectural Style Contemporary/Modern
Level or Stories Two
Structure Type Aluminum Siding
New Construction No
Construction Status Resale
Schools
Elementary Schools Redan
Middle Schools Lithonia
High Schools Lithonia
Others
HOA Fee Include Maintenance Grounds, Trash
Senior Community no
Restrictions false
Tax ID 16 199 03 057
Special Listing Condition None
Read Less

Bought with Jason Mitchell Real Estate of Georgia, LLC
GET MORE INFORMATION


