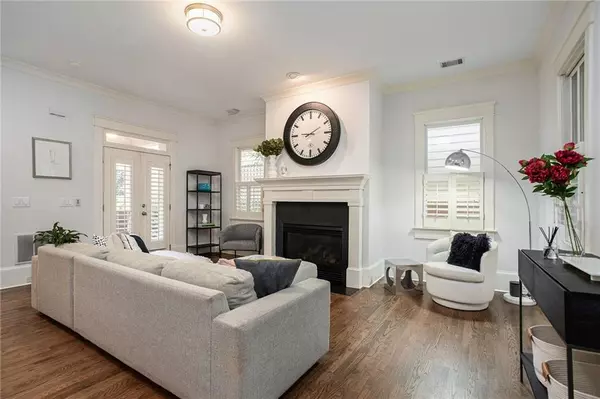For more information regarding the value of a property, please contact us for a free consultation.
321 Sutherland PL NE Atlanta, GA 30307
Want to know what your home might be worth? Contact us for a FREE valuation!

Our team is ready to help you sell your home for the highest possible price ASAP
Key Details
Sold Price $950,000
Property Type Single Family Home
Sub Type Single Family Residence
Listing Status Sold
Purchase Type For Sale
Square Footage 2,911 sqft
Price per Sqft $326
Subdivision Sutherland Place
MLS Listing ID 7110209
Sold Date 10/11/22
Style European, Mediterranean
Bedrooms 4
Full Baths 3
Half Baths 1
Construction Status Resale
HOA Fees $100
HOA Y/N Yes
Year Built 2003
Annual Tax Amount $9,134
Tax Year 2021
Lot Size 4,356 Sqft
Acres 0.1
Property Description
What sets this home apart from all the rest is the beautiful mediterranean inspired architecture and the "low to no" maintenance grounds. Incredible stone work on the exterior create beautiful stone arches, the front patio for relaxing with your drink of choice, and a private courtyard for dining al fresco. You must watch the video walkthrough to fully appreciate the open floor plan and flow of this home, in addition to all the architectural details. The abundance of natural light and windows throughout the home accentuate the impressive, open kitchen and large walk-in pantry with french doors leading out to the courtyard. Don't miss the wall-to-wall built-in bookshelves in the upstairs hall...such a special feature. There is also a 2nd-floor deck and a giant garage. This community has it's own shared greenspace with a path leading to the park. All this plus the convenience of being close to the park, pool, and wonderful neighbors.
Location
State GA
County Dekalb
Lake Name None
Rooms
Bedroom Description Oversized Master
Other Rooms None
Basement None
Dining Room Open Concept
Interior
Interior Features Bookcases, Disappearing Attic Stairs, High Ceilings 10 ft Main, His and Hers Closets, Walk-In Closet(s)
Heating Forced Air, Natural Gas
Cooling Ceiling Fan(s), Central Air
Flooring Hardwood
Fireplaces Number 1
Fireplaces Type Gas Log, Gas Starter, Great Room
Window Features Plantation Shutters
Appliance Dishwasher, Disposal, Gas Range, Microwave, Tankless Water Heater
Laundry In Hall, Upper Level
Exterior
Exterior Feature Courtyard
Garage Attached, Driveway, Garage
Garage Spaces 2.0
Fence Fenced
Pool None
Community Features Homeowners Assoc, Near Marta, Near Shopping, Park, Public Transportation, Restaurant, Sidewalks, Street Lights
Utilities Available Cable Available, Electricity Available, Natural Gas Available
Waterfront Description None
View Other
Roof Type Composition
Street Surface Paved
Accessibility None
Handicap Access None
Porch Covered, Deck, Front Porch, Patio
Parking Type Attached, Driveway, Garage
Total Parking Spaces 2
Building
Lot Description Cul-De-Sac
Story Two
Foundation See Remarks
Sewer Public Sewer
Water Public
Architectural Style European, Mediterranean
Level or Stories Two
Structure Type Stone, Other
New Construction No
Construction Status Resale
Schools
Elementary Schools Mary Lin
Middle Schools David T Howard
High Schools Midtown
Others
HOA Fee Include Maintenance Grounds
Senior Community no
Restrictions false
Tax ID 15 211 04 122
Special Listing Condition None
Read Less

Bought with Park Realty, LLC.
GET MORE INFORMATION




