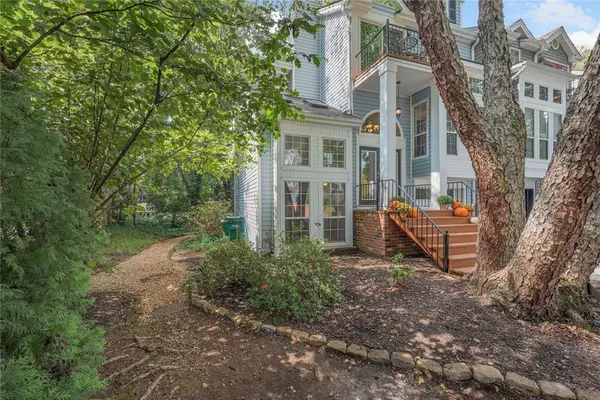For more information regarding the value of a property, please contact us for a free consultation.
2213 Goodwood BLVD SE Smyrna, GA 30080
Want to know what your home might be worth? Contact us for a FREE valuation!

Our team is ready to help you sell your home for the highest possible price ASAP
Key Details
Sold Price $364,500
Property Type Townhouse
Sub Type Townhouse
Listing Status Sold
Purchase Type For Sale
Square Footage 1,337 sqft
Price per Sqft $272
Subdivision Oakley Downs
MLS Listing ID 7106667
Sold Date 10/20/22
Style Townhouse, Traditional
Bedrooms 2
Full Baths 2
Half Baths 1
Construction Status Resale
HOA Y/N No
Originating Board First Multiple Listing Service
Year Built 1985
Annual Tax Amount $1,885
Tax Year 2021
Lot Size 3,441 Sqft
Acres 0.079
Property Description
John Weiland's Oakley Downs was designed with a sophisticated brownstone vibe. This well-maintained townhome is move in ready with a new driveway, new roof, fresh paint and new carpet. Upon entry into the two story foyer, prepare to be overwhelmed with the number of windows that allow an enormous amount of natural light to pour indoors. An open concept main floor with a vaulted ceiling and fireplace opens to a private outdoor living space that is perfect for entertaining. The kitchen boasts white cabinetry, stainless steel appliances, gas range, granite countertops, walk in pantry and room for a breakfast table. A half bath is also found on the main floor. The upstairs bedroom has a quaint balcony and an ensuite bath and a sunny flex space/loft is perfect for an office. Downstairs a larger primary bedroom has barn doors and an ensuite bath. The lower level offers yet another large flex space with two stories of windows perfect as a reading room/sitting room/office. The laundry is also on the lower level. Enjoy NO HOA and fabulous location. Just minutes to Truist Park, The Battery, Smyrna Market Village, Cobb Galleria parks, trails and easy access to 285.
Location
State GA
County Cobb
Lake Name None
Rooms
Bedroom Description Oversized Master
Other Rooms None
Basement None
Dining Room Open Concept
Interior
Interior Features Entrance Foyer 2 Story, High Ceilings 10 ft Main, Vaulted Ceiling(s)
Heating Central, Forced Air
Cooling Central Air
Flooring Hardwood
Fireplaces Number 1
Fireplaces Type Family Room
Window Features Insulated Windows
Appliance Dishwasher, Disposal, Refrigerator
Laundry Lower Level
Exterior
Exterior Feature Balcony, Rain Gutters
Garage Garage, Level Driveway
Garage Spaces 1.0
Fence None
Pool None
Community Features None
Utilities Available Cable Available, Electricity Available, Natural Gas Available, Phone Available, Sewer Available, Water Available
Waterfront Description None
View Trees/Woods
Roof Type Composition
Street Surface Asphalt
Accessibility None
Handicap Access None
Porch Deck, Enclosed, Rear Porch
Parking Type Garage, Level Driveway
Private Pool false
Building
Lot Description Back Yard, Private, Wooded
Story Three Or More
Foundation Slab
Sewer Public Sewer
Water Public
Architectural Style Townhouse, Traditional
Level or Stories Three Or More
Structure Type Other
New Construction No
Construction Status Resale
Schools
Elementary Schools Argyle
Middle Schools Campbell
High Schools Campbell
Others
Senior Community no
Restrictions false
Tax ID 17070200790
Ownership Fee Simple
Financing no
Special Listing Condition None
Read Less

Bought with Keller Williams Realty Cityside
GET MORE INFORMATION




