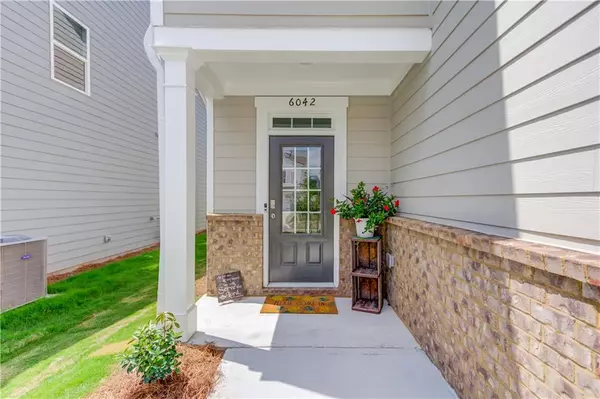For more information regarding the value of a property, please contact us for a free consultation.
6042 Hoot Owl Lane Flowery Branch, GA 30542
Want to know what your home might be worth? Contact us for a FREE valuation!

Our team is ready to help you sell your home for the highest possible price ASAP
Key Details
Sold Price $415,000
Property Type Single Family Home
Sub Type Single Family Residence
Listing Status Sold
Purchase Type For Sale
Square Footage 2,174 sqft
Price per Sqft $190
Subdivision Summit Lake
MLS Listing ID 7103289
Sold Date 10/25/22
Style Traditional
Bedrooms 4
Full Baths 2
Half Baths 1
Construction Status New Construction
HOA Fees $800
HOA Y/N Yes
Year Built 2022
Tax Year 2022
Property Description
Gorgeous 4 bedroom, 2.5 bath, plus loft. Downstairs you'll find lots of light filled, open concept space. Kitchen includes massive island and pantry, granite countertops, SS appliances, designer gray cabinets, and subway tile backsplash. Head upstairs to the master suite with large walk-in closet, separate shower/soaking tub, and dual vanities with granite. 3 additional bedrooms, a second full bath, the loft, and large laundry room complete the upstairs. Sellers have already fenced the spacious flat yard...all you have to do is move in! Essentially (and better than!) new construction-sellers closed on July 20 and have had a change of circumstances. No waiting on the home to be completed, no hassles with getting the builder to complete walkthroughs and punch lists, no having to schedule for smart home features to be installed-that has all been done for you! Home comes with builder warranty and termite bond still in place, plus Smart Home features. Buyer will also be able to have the builder come back for cosmetic touch ups before July 2023! Community includes swimming pool, fishing pond, and playground. Priced well below recent comps in the community. **Agent related to sellers**
Location
State GA
County Hall
Lake Name None
Rooms
Bedroom Description Oversized Master
Other Rooms None
Basement None
Dining Room Open Concept
Interior
Interior Features High Ceilings 9 ft Main, Double Vanity, Entrance Foyer, Smart Home, Walk-In Closet(s)
Heating Natural Gas
Cooling Central Air
Flooring Carpet, Laminate
Fireplaces Number 1
Fireplaces Type Family Room, Gas Log, Gas Starter, Glass Doors
Window Features Shutters, Double Pane Windows
Appliance Dishwasher, Disposal, Gas Range, Gas Oven, Gas Water Heater, Microwave
Laundry Laundry Room
Exterior
Exterior Feature None
Garage Attached, Garage Door Opener, Garage
Garage Spaces 2.0
Fence Wood
Pool None
Community Features Fishing, Homeowners Assoc, Lake, Pool, Playground, Sidewalks
Utilities Available Cable Available, Electricity Available, Natural Gas Available, Phone Available, Sewer Available, Water Available, Underground Utilities
Waterfront Description None
View City
Roof Type Composition
Street Surface Asphalt
Accessibility None
Handicap Access None
Porch Front Porch, Patio
Parking Type Attached, Garage Door Opener, Garage
Total Parking Spaces 2
Building
Lot Description Back Yard, Level
Story Two
Foundation Slab
Sewer Public Sewer
Water Public
Architectural Style Traditional
Level or Stories Two
Structure Type Brick Front, Cement Siding
New Construction No
Construction Status New Construction
Schools
Elementary Schools Flowery Branch
Middle Schools West Hall
High Schools West Hall
Others
Senior Community no
Restrictions false
Special Listing Condition None
Read Less

Bought with Keller Williams Realty Community Partners
GET MORE INFORMATION




