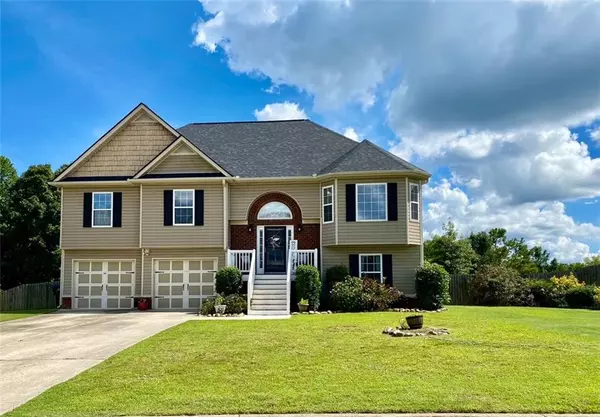For more information regarding the value of a property, please contact us for a free consultation.
58 Edwin Meadows TER Douglasville, GA 30134
Want to know what your home might be worth? Contact us for a FREE valuation!

Our team is ready to help you sell your home for the highest possible price ASAP
Key Details
Sold Price $350,000
Property Type Single Family Home
Sub Type Single Family Residence
Listing Status Sold
Purchase Type For Sale
Square Footage 1,549 sqft
Price per Sqft $225
Subdivision Bramlett Meadows
MLS Listing ID 7109763
Sold Date 10/21/22
Style Traditional
Bedrooms 4
Full Baths 3
Construction Status Resale
HOA Y/N No
Year Built 2006
Annual Tax Amount $2,471
Tax Year 2021
Lot Size 0.460 Acres
Acres 0.46
Property Description
Be a part of this beautiful community where you immediately feel at home! No HOA! Situated close to a culdesac with no drive thru access.
Walk into an open split foyer w/ wide staircase & unique curved wall up to a large family room w/gas fireplace and vaulted ceilings. Plenty of space to gather in the separate dining room or cozy up in the inviting, bright kitchen with breakfast nook, eat at bar, & access to deck overlooking huge, private, fenced in yard. Owners suite complete with walk in closet, trey ceilings, bathroom with dual vanities, separate shower & soaking tub. Two additional bedrooms, bath with tub/shower combo complete the main floor. Downstairs has a bonus room perfect for office or entertainment space, full bath, & another bedroom with private French doors ideal for guests, in laws, or child that just wants more privacy!
Gone are the headaches of those dreaded home repairs! New roof, New HVAC systems, new carpet upstairs, hardwood downstairs, new water heater & septic recently serviced.
Summer break may be over but the heat is not! Cool off in your pool, grill on your paved lower level patio, relax, & enjoy the birds in your tranquil backyard!
Center hub close to shopping, restaurants, schools, interstate, & Silver Comet trail for outdoor enthusiasts! THIS IS A MUST SEE!
Location
State GA
County Paulding
Lake Name None
Rooms
Bedroom Description Master on Main
Other Rooms None
Basement Exterior Entry, Finished, Finished Bath, Interior Entry
Main Level Bedrooms 3
Dining Room Separate Dining Room
Interior
Interior Features Cathedral Ceiling(s), Double Vanity, Entrance Foyer, High Speed Internet, Tray Ceiling(s), Vaulted Ceiling(s), Walk-In Closet(s)
Heating Central, Electric, Heat Pump, Natural Gas
Cooling Ceiling Fan(s), Central Air, Heat Pump
Flooring Carpet, Ceramic Tile, Hardwood, Laminate
Fireplaces Number 1
Fireplaces Type Factory Built, Gas Log, Great Room
Window Features Double Pane Windows, Plantation Shutters
Appliance Dishwasher, Gas Range, Gas Water Heater, Microwave
Laundry Lower Level
Exterior
Exterior Feature Balcony, Gas Grill, Private Yard
Garage Attached, Driveway, Garage, Garage Door Opener, Garage Faces Front
Garage Spaces 2.0
Fence Back Yard, Fenced, Privacy, Wood
Pool Above Ground
Community Features Near Schools, Near Shopping, Near Trails/Greenway, Park, Restaurant
Utilities Available Cable Available, Electricity Available, Natural Gas Available, Phone Available, Underground Utilities, Water Available
Waterfront Description None
View Pool
Roof Type Composition, Shingle
Street Surface Asphalt, Paved
Accessibility None
Handicap Access None
Porch Covered, Deck, Front Porch, Patio, Rear Porch
Parking Type Attached, Driveway, Garage, Garage Door Opener, Garage Faces Front
Total Parking Spaces 2
Private Pool true
Building
Lot Description Back Yard, Front Yard, Landscaped, Level, Private
Story Two
Foundation Slab
Sewer Septic Tank
Water Public
Architectural Style Traditional
Level or Stories Two
Structure Type Brick Front, Vinyl Siding
New Construction No
Construction Status Resale
Schools
Elementary Schools Connie Dugan
Middle Schools Irma C. Austin
High Schools South Paulding
Others
Senior Community no
Restrictions false
Tax ID 067468
Acceptable Financing Cash, Conventional
Listing Terms Cash, Conventional
Special Listing Condition None
Read Less

Bought with EXP Realty, LLC.
GET MORE INFORMATION




