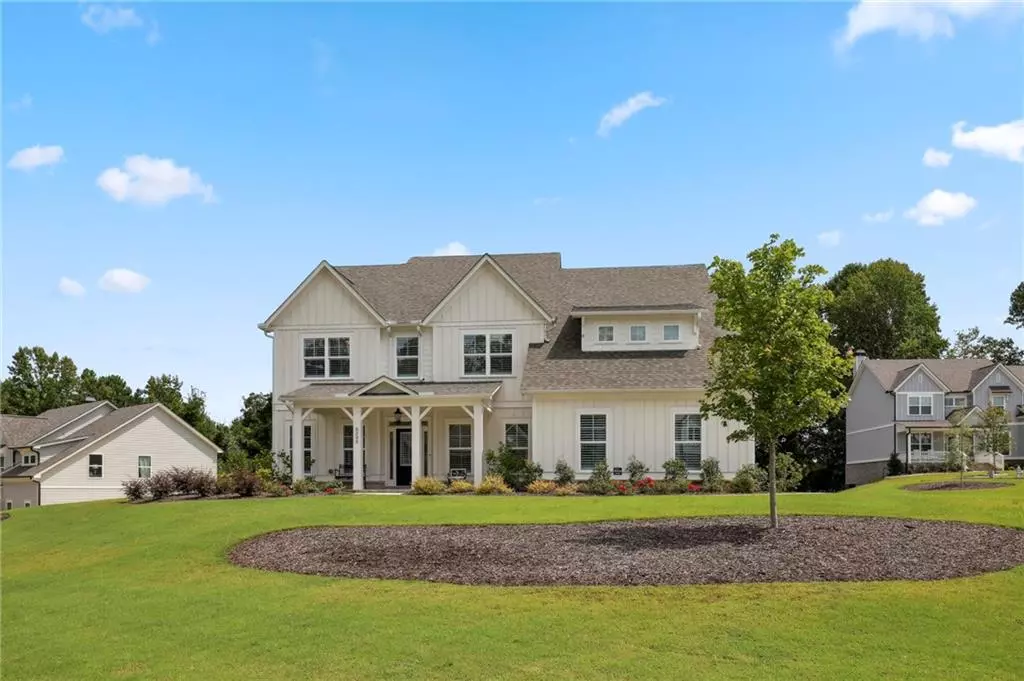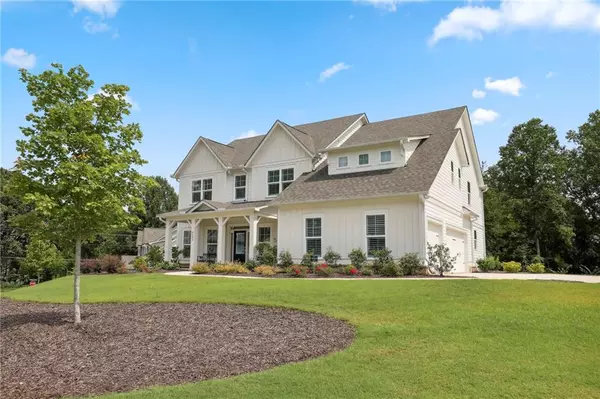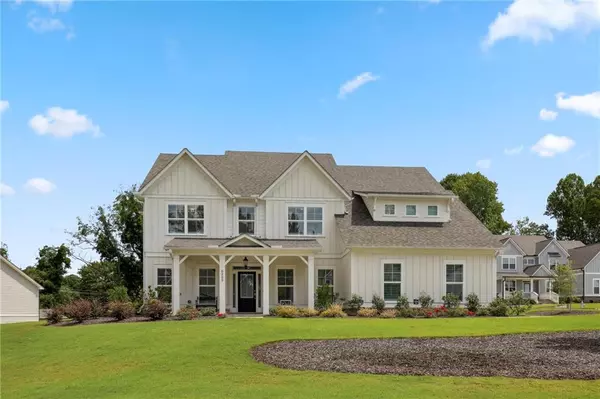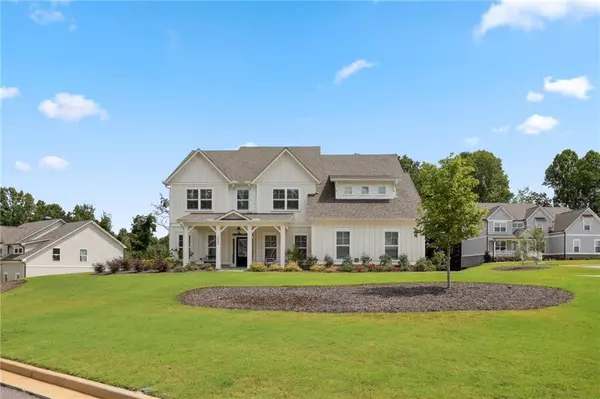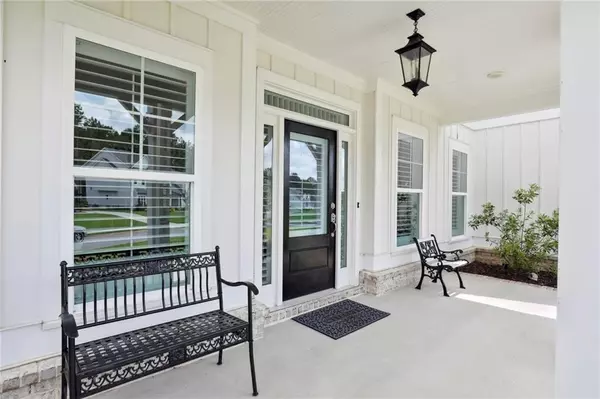$800,000
$800,000
For more information regarding the value of a property, please contact us for a free consultation.
5 Beds
4 Baths
3,740 SqFt
SOLD DATE : 10/27/2022
Key Details
Sold Price $800,000
Property Type Single Family Home
Sub Type Single Family Residence
Listing Status Sold
Purchase Type For Sale
Square Footage 3,740 sqft
Price per Sqft $213
Subdivision Bentley Commons
MLS Listing ID 7104733
Sold Date 10/27/22
Style Farmhouse, Traditional
Bedrooms 5
Full Baths 4
Construction Status Resale
HOA Fees $1,000
HOA Y/N Yes
Year Built 2020
Annual Tax Amount $6,741
Tax Year 2021
Lot Size 0.520 Acres
Acres 0.52
Property Description
5 Bedroom, 4 Bath Former Model Home with Upgrades Galore! Welcome Home to Farmhouse Luxury with Gourmet Kitchen with White Cabinets, Quartz Countertops, Stainless Steel Double Ovens, Built-In Microwave, Recessed Lighting, Mud Room and Keeping Area. Bright and Inviting Formal Dining Room with Wainscoting and Coffered Ceiling. Office/Den on Main Level with a Closet- could be a 6th Bedroom. Guest Room with En Suite Bath on Main Floor. Family Room with Built-In Cabinets/Shelving, Stone Fireplace and Farmhouse Style Coffered Ceiling. Hardwood Floors on Most of Main Level. Oversized Primary Suite with Sitting Room Features: His and Her Closets, Spa Inspired Bath and Access to Unfinished Attic Space for Storage or Build Out a Custom Closet/Dressing Room. Additional Bedroom with En Suite Bath. Other Two Bedrooms Connect with a Jack n Jill Bath. Oversized Media Room for Movie Nights! Plantation Shutters Throughout the Entire Home. Great Location Just Minutes to Vickery Village. Three Car Garage. Irrigation System. Backyard is a blank slate and is ready for you to add your personal landscaping touches such as a pool or play set.
Location
State GA
County Forsyth
Lake Name None
Rooms
Bedroom Description Oversized Master, Sitting Room
Other Rooms None
Basement None
Main Level Bedrooms 1
Dining Room Separate Dining Room
Interior
Interior Features Bookcases, Coffered Ceiling(s), Disappearing Attic Stairs, Double Vanity, Entrance Foyer, His and Hers Closets, Walk-In Closet(s)
Heating Central, Zoned
Cooling Ceiling Fan(s), Central Air, Zoned
Flooring Carpet, Ceramic Tile, Hardwood
Fireplaces Number 1
Fireplaces Type Factory Built, Family Room
Window Features Insulated Windows
Appliance Dishwasher, Double Oven, Electric Water Heater, Gas Cooktop, Microwave
Laundry In Hall, Laundry Room, Upper Level
Exterior
Exterior Feature Private Front Entry
Parking Features Attached, Garage, Garage Door Opener, Garage Faces Side, Kitchen Level
Garage Spaces 3.0
Fence None
Pool None
Community Features Homeowners Assoc, Near Schools, Near Shopping, Near Trails/Greenway, Sidewalks, Street Lights, Other
Utilities Available Cable Available, Electricity Available, Natural Gas Available, Phone Available, Underground Utilities
Waterfront Description None
View Trees/Woods
Roof Type Composition
Street Surface Asphalt
Accessibility None
Handicap Access None
Porch Front Porch, Patio
Total Parking Spaces 3
Building
Lot Description Back Yard, Corner Lot, Front Yard, Landscaped
Story Two
Foundation Slab
Sewer Public Sewer
Water Public
Architectural Style Farmhouse, Traditional
Level or Stories Two
Structure Type Cement Siding, Fiber Cement
New Construction No
Construction Status Resale
Schools
Elementary Schools Vickery Creek
Middle Schools Vickery Creek
High Schools West Forsyth
Others
Senior Community no
Restrictions false
Tax ID 035 586
Special Listing Condition None
Read Less Info
Want to know what your home might be worth? Contact us for a FREE valuation!

Our team is ready to help you sell your home for the highest possible price ASAP

Bought with Chapman Hall Realtors

"My job is to find and attract mastery-based agents to the office, protect the culture, and make sure everyone is happy! "

