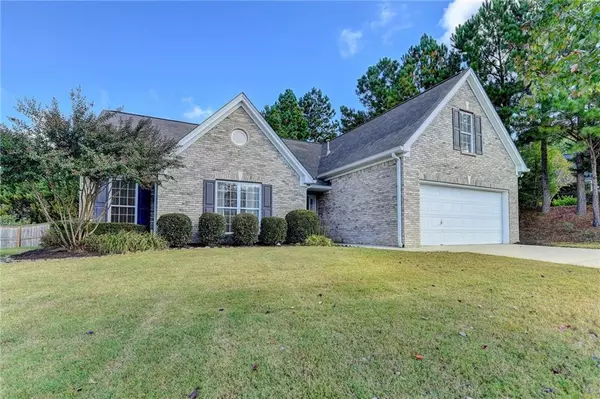For more information regarding the value of a property, please contact us for a free consultation.
1210 Chimney Trace WAY Lawrenceville, GA 30045
Want to know what your home might be worth? Contact us for a FREE valuation!

Our team is ready to help you sell your home for the highest possible price ASAP
Key Details
Sold Price $385,000
Property Type Single Family Home
Sub Type Single Family Residence
Listing Status Sold
Purchase Type For Sale
Square Footage 2,112 sqft
Price per Sqft $182
Subdivision Cold Water Creek
MLS Listing ID 7124779
Sold Date 10/31/22
Style Ranch, Traditional
Bedrooms 4
Full Baths 2
Construction Status Resale
HOA Fees $400
HOA Y/N Yes
Year Built 2002
Annual Tax Amount $3,427
Tax Year 2022
Lot Size 0.280 Acres
Acres 0.28
Property Description
Wow! Gorgeous Updated Ranch near cul-de-sac and a privacy fenced backyard! Open concept at its best with the vaulted family room, dining, and kitchen is perfect for entertaining. Total kitchen renovation has stained custom wood cabinetry with soft close doors, wine cooler, and truly impressive crema marfil marble countertops. Handmade ceramic tile used in backsplash and upper glass cabinets. Oversized island has fantasy brown stone granite countertops, dish drawers, storage, and ample room for stools. Finish this off with Stainless appliances, canned lighting, and pendants lights over the island. Hardwood floors throughout the family room, kitchen, dining, and breakfast area. Bathroom renovations added stained Tall cabinets, granite countertops and Italian tile floors. Relax and enjoy the sunsets on the covered and screened back patio. Private Bonus room upstairs great as bedroom/flex space/Office. Convenient to schools, shopping, restaurants, entertainment, Hwy 316 and Tribble Mill Park.
Location
State GA
County Gwinnett
Lake Name None
Rooms
Bedroom Description Master on Main
Other Rooms None
Basement None
Main Level Bedrooms 3
Dining Room Open Concept
Interior
Interior Features Cathedral Ceiling(s), Disappearing Attic Stairs, Double Vanity, Entrance Foyer, His and Hers Closets, Tray Ceiling(s), Vaulted Ceiling(s), Walk-In Closet(s)
Heating Central, Forced Air, Natural Gas
Cooling Ceiling Fan(s), Central Air
Flooring Carpet, Ceramic Tile, Hardwood
Fireplaces Number 1
Fireplaces Type Factory Built, Family Room
Window Features Double Pane Windows
Appliance Dishwasher, Disposal, Dryer, Gas Range, Gas Water Heater, Range Hood, Refrigerator, Self Cleaning Oven, Washer
Laundry Laundry Room, Main Level
Exterior
Exterior Feature Private Front Entry, Private Rear Entry, Private Yard, Rain Gutters
Garage Attached, Garage, Garage Door Opener, Garage Faces Front, Kitchen Level, Level Driveway
Garage Spaces 2.0
Fence Back Yard, Privacy, Wood
Pool None
Community Features Homeowners Assoc, Pool, Sidewalks, Street Lights, Tennis Court(s)
Utilities Available Electricity Available, Natural Gas Available, Phone Available, Sewer Available, Underground Utilities, Water Available
Waterfront Description None
View Other
Roof Type Shingle
Street Surface Paved
Accessibility None
Handicap Access None
Porch Covered, Patio, Screened
Parking Type Attached, Garage, Garage Door Opener, Garage Faces Front, Kitchen Level, Level Driveway
Total Parking Spaces 2
Building
Lot Description Back Yard, Front Yard, Landscaped, Level, Private, Wooded
Story One
Foundation Slab
Sewer Public Sewer
Water Public
Architectural Style Ranch, Traditional
Level or Stories One
Structure Type Brick Front, Vinyl Siding
New Construction No
Construction Status Resale
Schools
Elementary Schools Lovin
Middle Schools Mcconnell
High Schools Archer
Others
Senior Community no
Restrictions true
Tax ID R5234 170
Special Listing Condition None
Read Less

Bought with Coldwell Banker Realty
GET MORE INFORMATION




