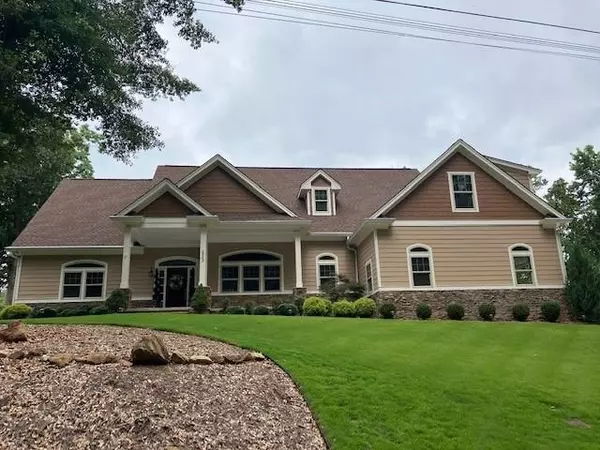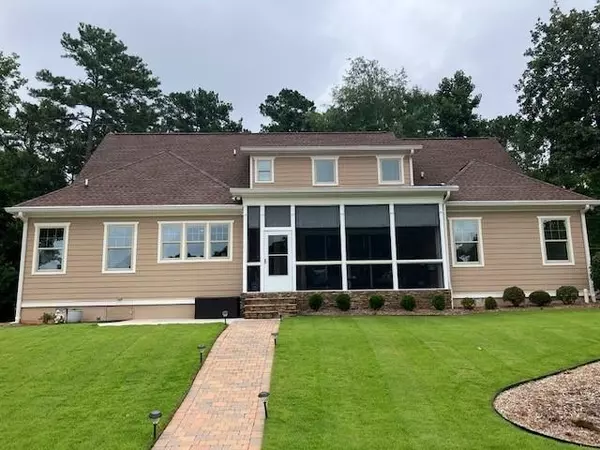For more information regarding the value of a property, please contact us for a free consultation.
5563 Fisherman CT Villa Rica, GA 30180
Want to know what your home might be worth? Contact us for a FREE valuation!

Our team is ready to help you sell your home for the highest possible price ASAP
Key Details
Sold Price $650,000
Property Type Single Family Home
Sub Type Single Family Residence
Listing Status Sold
Purchase Type For Sale
Square Footage 3,345 sqft
Price per Sqft $194
Subdivision Fairfield Plantation
MLS Listing ID 7093644
Sold Date 11/01/22
Style Contemporary/Modern, Craftsman
Bedrooms 4
Full Baths 3
Half Baths 1
Construction Status Resale
HOA Fees $1,750
HOA Y/N Yes
Year Built 2017
Annual Tax Amount $4,990
Tax Year 2021
Lot Size 0.300 Acres
Acres 0.3
Property Description
Stunning waterfront home on Lake Ashley, with Lake Tara nearby, in Fairfield Plantation. Craftsman style, 2 story home features Hardie plank/stone siding and sits on a Cul de sac street. 4 bedrooms, 3 1/2 baths, and an oversized 2 car garage. Open floor plan offers views of the lake from all main living areas. Granite countertops, with plenty of cabinets and storage in kitchen. Large walk-in pantry. 9 ft. island with prep sink and room for 6 barstools. Owner's suite has view of lake, private bath with oversized soaking tub, separate shower, and his and her sinks. Large walk-in closet is custom made with dressing area and custom wood shelving that is the size of a small bedroom. 120 ft of seawall and 16x16 dock with composite decking. Main floor offers another bedroom and bath, and oversized laundry. 2 bedrooms upstairs with 1 1/2 baths and large bonus space over garage. Red oak flooring, porcelain ceramic in baths and granite counters. central vac. Attic has foam insulation, lots of storage and several entry areas for easy access. The temp in attic on 89-degree day was 70! Pictures can't explain the beauty of this home, it is a must see.
Location
State GA
County Carroll
Lake Name Other
Rooms
Bedroom Description Master on Main, Split Bedroom Plan
Other Rooms None
Basement None
Main Level Bedrooms 2
Dining Room Open Concept
Interior
Interior Features Beamed Ceilings, Central Vacuum, Double Vanity, High Ceilings 9 ft Lower, High Ceilings 9 ft Main, High Ceilings 9 ft Upper, High Speed Internet, Walk-In Closet(s)
Heating Central, Electric, Heat Pump
Cooling Ceiling Fan(s), Central Air, Heat Pump
Flooring Ceramic Tile, Hardwood
Fireplaces Number 1
Fireplaces Type Gas Log, Gas Starter, Living Room
Window Features Double Pane Windows, Insulated Windows, Storm Window(s)
Appliance Dishwasher, Disposal, Electric Water Heater, Gas Cooktop, Microwave, Range Hood, Refrigerator
Laundry Laundry Room, Lower Level, Main Level, Mud Room
Exterior
Exterior Feature Private Front Entry, Private Rear Entry, Private Yard
Garage Attached, Garage, Garage Door Opener, Kitchen Level, Storage
Garage Spaces 2.0
Fence None
Pool None
Community Features Clubhouse, Country Club, Fishing, Gated, Golf, Homeowners Assoc, Lake, Marina, Playground, Pool, Tennis Court(s)
Utilities Available Cable Available, Electricity Available, Phone Available, Sewer Available, Water Available
Waterfront Description Lake Front
View Lake
Roof Type Composition
Street Surface Asphalt
Accessibility None
Handicap Access None
Porch Covered, Enclosed, Front Porch, Screened
Parking Type Attached, Garage, Garage Door Opener, Kitchen Level, Storage
Total Parking Spaces 2
Building
Lot Description Back Yard, Cul-De-Sac, Front Yard, Landscaped, Level
Story Two
Foundation Slab
Sewer Public Sewer
Water Public
Architectural Style Contemporary/Modern, Craftsman
Level or Stories Two
Structure Type Other
New Construction No
Construction Status Resale
Schools
Elementary Schools Sand Hill - Carroll
Middle Schools Bay Springs
High Schools Villa Rica
Others
HOA Fee Include Security, Swim/Tennis
Senior Community no
Restrictions false
Tax ID F05 0563
Ownership Fee Simple
Financing no
Special Listing Condition None
Read Less

Bought with Georgia West Realty, Inc.
GET MORE INFORMATION




