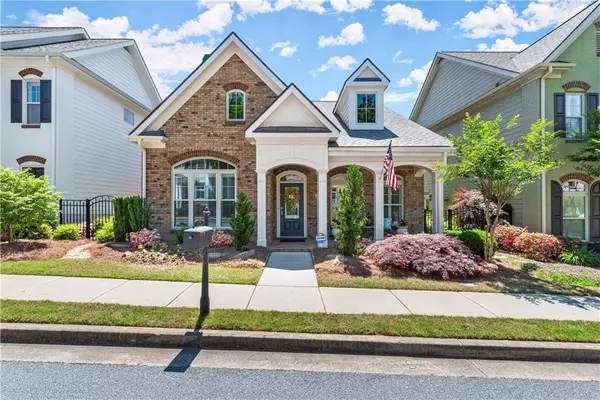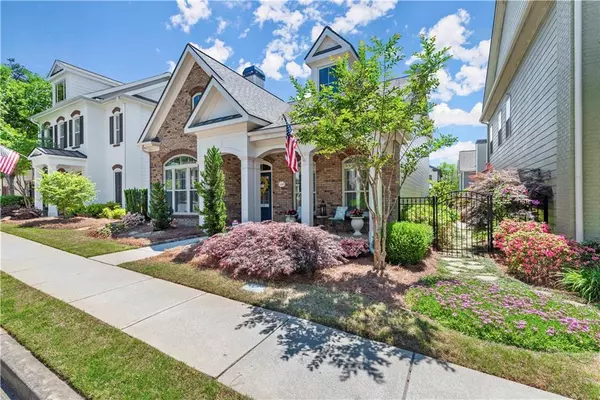For more information regarding the value of a property, please contact us for a free consultation.
355 Causeway CT Suwanee, GA 30024
Want to know what your home might be worth? Contact us for a FREE valuation!

Our team is ready to help you sell your home for the highest possible price ASAP
Key Details
Sold Price $580,000
Property Type Single Family Home
Sub Type Single Family Residence
Listing Status Sold
Purchase Type For Sale
Square Footage 2,392 sqft
Price per Sqft $242
Subdivision Three Bridges
MLS Listing ID 7098653
Sold Date 10/31/22
Style Craftsman
Bedrooms 3
Full Baths 3
Half Baths 1
Construction Status Resale
HOA Fees $2,205
HOA Y/N Yes
Year Built 2007
Annual Tax Amount $4,980
Tax Year 2021
Lot Size 4,356 Sqft
Acres 0.1
Property Description
It's your lucky day! This beautiful home is back on the market due to no fault of the Seller, so schedule your showing today. The cooler fall weather is perfect for relaxing on your front porch and getting to know your neighbors in this lovely garden home in the highly sought after gated Three Bridges swim/tennis neighborhood! This home features not 1 but 2 primary en suites; one on the main level and one on the 2nd floor! The primary on main features a large walk-in shower, a long double vanity, and a custom walk-in closet. The upper level primary has a garden tub, a separate walk-in shower, and it also has a long double vanity and a huge walk-in closet. The additional spacious 3rd bedroom on upper level has its own private bath making it ideal for your guests or a teen suite! With lots of closets found throughout the home you will never be complaining about a lack of storage space!]
The open concept floor plan gives the home an open and airy feel and is great for entertaining. The beautiful hardwood floors extend from the front door all the way to the back door giving a clean and cohesive look throughout the main level. The formal dining tucked at the front of the home gives added privacy for intimate dinners, while the breakfast area off the kitchen is perfect for your daily dining. Gleaming quartz counter tops and stainless steel appliances have recently been added giving the kitchen a modern, yet classic feel. The fireside great room is a welcoming spot to entertain or curl up with a good book alongside the built-in bookcases. Laundry and 1/2 bath are also on main. Just off the breakfast area, you have access to your own private and professionally landscaped courtyard; the perfect place to relax in the morning with a cup of tea or in the evening with a glass of wine. The private alleyway in the back gives access to the rear entry 2-car garage.
The Three Bridges subdivision has a mix of single-family manor homes, garden homes, and townhomes. The residence living in Three Bridges have access to an active clubhouse with a fireside patio, two tennis courts, a large swimming pool, which is great for swimming laps, a basketball court, several beautifully landscaped green spaces, sidewalks, and front & back gated entrances. Three Bridges is in the ideal location for easy access to Peachtree Industrial Blvd, Hwy 85, Mall of Georgia, Suwanee Town Center, Sims Lake Park, plus so much more! The neighborhood’s residences are zoned for top rated Gwinnett County schools: North Gwinnett High, North Gwinnett Middle, and Level Creek Elementary School.
Location
State GA
County Gwinnett
Lake Name None
Rooms
Bedroom Description Master on Main, Roommate Floor Plan
Other Rooms None
Basement None
Main Level Bedrooms 1
Dining Room Great Room, Open Concept
Interior
Interior Features Bookcases, Double Vanity, Entrance Foyer, Entrance Foyer 2 Story, High Ceilings 9 ft Lower, High Ceilings 10 ft Lower, Tray Ceiling(s), Walk-In Closet(s)
Heating Natural Gas
Cooling Central Air
Flooring Carpet, Ceramic Tile, Hardwood
Fireplaces Number 1
Fireplaces Type Factory Built, Gas Log, Gas Starter, Glass Doors, Great Room
Window Features Double Pane Windows, Insulated Windows, Plantation Shutters
Appliance Dishwasher, Disposal, Gas Cooktop, Gas Water Heater, Microwave
Laundry Laundry Room, Main Level
Exterior
Exterior Feature Courtyard, Private Yard, Rain Gutters
Garage Attached, Garage, Garage Door Opener, Garage Faces Rear, Kitchen Level, Level Driveway
Garage Spaces 2.0
Fence Fenced, Privacy, Wood, Wrought Iron
Pool None
Community Features Gated, Homeowners Assoc, Near Schools
Utilities Available Cable Available, Electricity Available, Natural Gas Available, Phone Available, Underground Utilities, Water Available
Waterfront Description None
View Other
Roof Type Composition, Shingle
Street Surface Paved
Accessibility None
Handicap Access None
Porch Front Porch, Patio
Parking Type Attached, Garage, Garage Door Opener, Garage Faces Rear, Kitchen Level, Level Driveway
Total Parking Spaces 2
Building
Lot Description Front Yard, Landscaped, Level
Story Two
Foundation Slab
Sewer Public Sewer
Water Private
Architectural Style Craftsman
Level or Stories Two
Structure Type Cement Siding
New Construction No
Construction Status Resale
Schools
Elementary Schools Level Creek
Middle Schools North Gwinnett
High Schools North Gwinnett
Others
HOA Fee Include Maintenance Grounds, Sewer, Swim/Tennis, Trash
Senior Community no
Restrictions true
Tax ID R7252 299
Acceptable Financing Cash, Conventional
Listing Terms Cash, Conventional
Special Listing Condition None
Read Less

Bought with True Legacy Realty, LLC.
GET MORE INFORMATION




