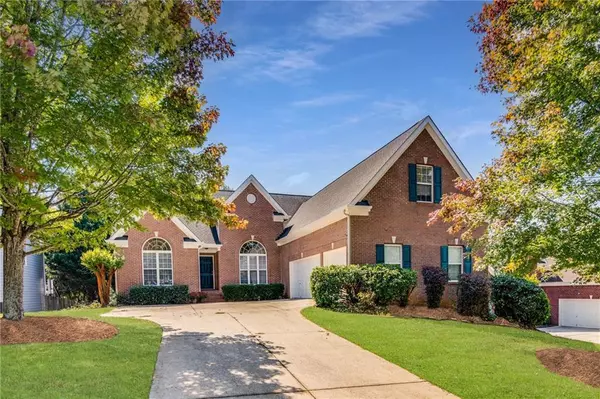For more information regarding the value of a property, please contact us for a free consultation.
519 Morning Place WAY Suwanee, GA 30024
Want to know what your home might be worth? Contact us for a FREE valuation!

Our team is ready to help you sell your home for the highest possible price ASAP
Key Details
Sold Price $463,000
Property Type Single Family Home
Sub Type Single Family Residence
Listing Status Sold
Purchase Type For Sale
Square Footage 2,684 sqft
Price per Sqft $172
Subdivision Suwanee Creek Park
MLS Listing ID 7117774
Sold Date 10/17/22
Style Ranch
Bedrooms 4
Full Baths 3
Construction Status Resale
HOA Y/N Yes
Year Built 2002
Annual Tax Amount $1,750
Tax Year 2021
Lot Size 0.280 Acres
Acres 0.28
Property Description
Rare ranch with 3 car garage in Suwanee! On a quiet cul-de-sac in the highly desirable North Gwinnett district, this home features an open floor plan with formal living and dining rooms, a large eat-in kitchen open to the family room, and an oversized master bedroom and bath with an enormous walk-in closet. Master bath has separate his and hers vanities, separate shower and tub, and water closet. The secondary bedrooms have good sized closets and are on the opposite side of the house from the master for privacy. The bonus room upstairs has a closet and its own bath, perfect for a teen bedroom or a man cave. This house has a great lay out and feels larger than it is. Although the basement is unfinished, the potential there is HUGE. It's already stubbed for a bath, has incredibly high ceilings, good natural light, and if finished, would double the square footage of the house. Both AC units are BRAND NEW! The two-level deck was recently updated and enlarged. The three car garage is enormous. The back yard is private and fenced. Close to everything Suwanee has to offer, restaurants, shopping, George Pierce Park, Suwanee Greenway, and Suwanee Town Center.
Location
State GA
County Gwinnett
Lake Name None
Rooms
Bedroom Description Master on Main, Oversized Master, Split Bedroom Plan
Other Rooms None
Basement Bath/Stubbed, Daylight, Exterior Entry, Full, Interior Entry, Unfinished
Main Level Bedrooms 3
Dining Room Open Concept
Interior
Interior Features Cathedral Ceiling(s), Disappearing Attic Stairs, Entrance Foyer, Tray Ceiling(s), Vaulted Ceiling(s), Walk-In Closet(s)
Heating Central, Natural Gas
Cooling Central Air
Flooring Carpet, Ceramic Tile, Vinyl
Fireplaces Number 1
Fireplaces Type Family Room, Gas Starter, Glass Doors
Window Features Double Pane Windows
Appliance Dishwasher, Disposal, Electric Oven, Gas Cooktop, Gas Water Heater, Microwave
Laundry Laundry Room, Main Level
Exterior
Exterior Feature None
Garage Attached, Garage, Garage Door Opener, Garage Faces Side, Kitchen Level, Level Driveway
Garage Spaces 3.0
Fence Back Yard
Pool None
Community Features Homeowners Assoc, Playground, Pool, Tennis Court(s)
Utilities Available Cable Available, Electricity Available, Natural Gas Available, Phone Available, Sewer Available, Underground Utilities, Water Available
Waterfront Description None
View City
Roof Type Composition
Street Surface Asphalt
Accessibility None
Handicap Access None
Porch Deck
Parking Type Attached, Garage, Garage Door Opener, Garage Faces Side, Kitchen Level, Level Driveway
Total Parking Spaces 3
Building
Lot Description Private, Sloped
Story One and One Half
Foundation Concrete Perimeter
Sewer Public Sewer
Water Public
Architectural Style Ranch
Level or Stories One and One Half
Structure Type Brick Front, HardiPlank Type
New Construction No
Construction Status Resale
Schools
Elementary Schools Roberts
Middle Schools North Gwinnett
High Schools North Gwinnett
Others
Senior Community no
Restrictions true
Tax ID R7233 339
Special Listing Condition None
Read Less

Bought with Keller Williams Realty Atlanta Partners
GET MORE INFORMATION




