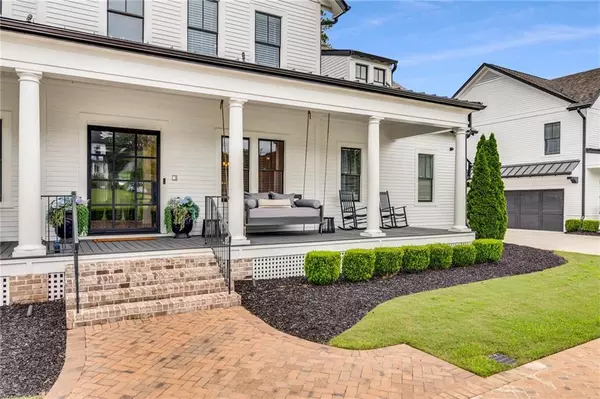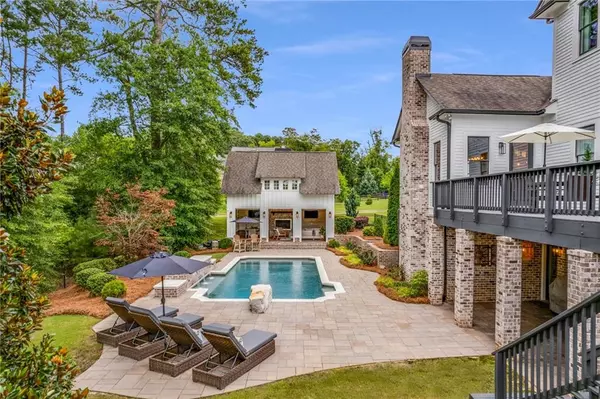$2,300,000
$2,350,000
2.1%For more information regarding the value of a property, please contact us for a free consultation.
6 Beds
6.5 Baths
7,400 SqFt
SOLD DATE : 11/02/2022
Key Details
Sold Price $2,300,000
Property Type Single Family Home
Sub Type Single Family Residence
Listing Status Sold
Purchase Type For Sale
Square Footage 7,400 sqft
Price per Sqft $310
Subdivision The Grove
MLS Listing ID 7089967
Sold Date 11/02/22
Style Contemporary/Modern, Farmhouse
Bedrooms 6
Full Baths 6
Half Baths 1
Construction Status Resale
HOA Fees $420
HOA Y/N Yes
Year Built 2016
Annual Tax Amount $9,625
Tax Year 2021
Lot Size 1.008 Acres
Acres 1.008
Property Description
Exquisite modern farmhouse in the heart of Milton complete with carriage house, heated, salt water pool, and adorable cabana. Rarely does a home provide such generous square footage with attention to detail in every room. Coffered ceilings, brick and stone interior accents, exposed beams, t and g ceilings, designer closet system, deluxe bedroom suites and media rooms on the upper and terrace level. Luxury amenities are endless from the courtyard pool, exercise room, game room, finished terrace and wine cellar. Entertainer’s delight with the Chef’s kitchen complete with double ovens, pot filler, 6 burner gas range, enormous island and custom cabinetry. Guests will swoon over the guest cottage complete with it’s own kitchen. Car enthusiast? No problem with the 4 car garage! While it’s doubtful anyone would want to leave this “resort” like setting owners will still be close by “Farm to Table” restaurants, horse stables, shopping, music venues and top rated schools.
Location
State GA
County Fulton
Lake Name None
Rooms
Bedroom Description In-Law Floorplan, Master on Main, Oversized Master
Other Rooms Cabana, Carriage House, Gazebo, Guest House, Pool House
Basement Daylight, Exterior Entry, Finished, Finished Bath, Full
Main Level Bedrooms 1
Dining Room Butlers Pantry, Seats 12+
Interior
Interior Features Coffered Ceiling(s), Entrance Foyer, High Ceilings 9 ft Lower, High Ceilings 9 ft Main, High Ceilings 10 ft Upper, High Speed Internet, His and Hers Closets, Tray Ceiling(s), Walk-In Closet(s), Wet Bar
Heating Central, Forced Air, Natural Gas, Zoned
Cooling Ceiling Fan(s), Central Air, Zoned
Flooring Carpet, Ceramic Tile, Hardwood
Fireplaces Number 3
Fireplaces Type Family Room, Gas Log, Gas Starter, Living Room, Outside
Window Features Double Pane Windows, Insulated Windows
Appliance Dishwasher, Disposal, Double Oven, Dryer, ENERGY STAR Qualified Appliances, Gas Oven, Gas Range, Gas Water Heater, Microwave, Range Hood, Refrigerator, Washer
Laundry Laundry Room, Main Level, Mud Room
Exterior
Exterior Feature Courtyard, Gas Grill, Private Yard, Rain Gutters, Rear Stairs
Parking Features Driveway, Garage, Garage Door Opener, Garage Faces Side, Kitchen Level, Level Driveway
Garage Spaces 4.0
Fence Back Yard, Wrought Iron
Pool Gunite, Heated, Salt Water
Community Features Homeowners Assoc, Near Trails/Greenway, Sidewalks, Street Lights
Utilities Available Cable Available, Electricity Available, Natural Gas Available, Phone Available, Underground Utilities, Water Available
Waterfront Description None
View Other
Roof Type Composition, Metal, Shingle
Street Surface Paved
Accessibility Grip-Accessible Features, Stair Lift
Handicap Access Grip-Accessible Features, Stair Lift
Porch Covered, Deck, Front Porch, Patio
Total Parking Spaces 4
Private Pool true
Building
Lot Description Back Yard, Front Yard, Landscaped, Level, Private
Story Three Or More
Foundation Concrete Perimeter
Sewer Septic Tank
Water Public
Architectural Style Contemporary/Modern, Farmhouse
Level or Stories Three Or More
Structure Type HardiPlank Type
New Construction No
Construction Status Resale
Schools
Elementary Schools Birmingham Falls
Middle Schools Northwestern
High Schools Milton
Others
Senior Community no
Restrictions true
Tax ID 22 391004870546
Special Listing Condition None
Read Less Info
Want to know what your home might be worth? Contact us for a FREE valuation!

Our team is ready to help you sell your home for the highest possible price ASAP

Bought with Ansley Real Estate| Christie's International Real Estate

"My job is to find and attract mastery-based agents to the office, protect the culture, and make sure everyone is happy! "






