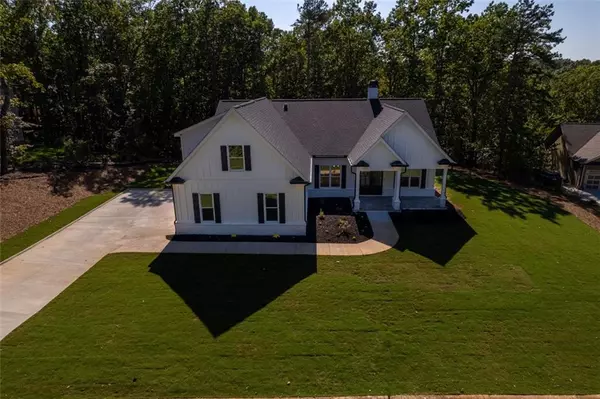For more information regarding the value of a property, please contact us for a free consultation.
353 Settlers Ridge Drive Ball Ground, GA 30107
Want to know what your home might be worth? Contact us for a FREE valuation!

Our team is ready to help you sell your home for the highest possible price ASAP
Key Details
Sold Price $650,000
Property Type Single Family Home
Sub Type Single Family Residence
Listing Status Sold
Purchase Type For Sale
Square Footage 2,673 sqft
Price per Sqft $243
Subdivision Settlers Ridge
MLS Listing ID 7085956
Sold Date 11/10/22
Style Craftsman
Bedrooms 4
Full Baths 3
Half Baths 1
Construction Status New Construction
HOA Fees $250
HOA Y/N Yes
Year Built 2022
Annual Tax Amount $305
Tax Year 2021
Lot Size 1.060 Acres
Acres 1.06
Property Description
New Lower Price on this Beautiful new home in Settlers Ridge subdivision. Setters Ridge is a small 31-lot tranquil gated subdivision with stunning views. This home is 4 bed, 3 ½ Bath, 2,673 sq. ft heated area, with a total built-up of 2,867 sq. ft. It sits on 1.06 acres of beautiful private lot. A transitional design with superb finishes featuring Master on the main with his and her vanities, closets, soaking tub, and shower. The kitchen with solid surface Quartz countertops, modern cabinets, and recessed LED lighting adds to this beautiful home's look. Solid hardwood throughout with ceramic tile on bathrooms, a 12' living room ceiling, and a 10' ceiling throughout, and 8’ interior and exterior doors. An extra-large double-door garage with a separate walk-out door. A large laundry room off the Mudroom and a massive attic with more space for storage.
An advanced smart home system watches over your house, so you don't have to. 12 zone water leak detection with automatic shutoff, Ring security system with door/windows contact and motion sensors, Ring flood light security cameras, smart smoke/CO2 sensors, smart lighting control, smart sprinklers system, smart Nest thermostats with zoned HVAC for added efficiency and electricity reduction. Partial foam ceiling to reduce utility costs.
This home is close to many important sites, including a 20 min drive to Piedmont Mountainside Healthcare Hospital in Jasper, a 35 min drive to Northside Hospital Cherokee in Canton, and a 20 min drive to major retailers- Home Depot, Kroger, Wal-Mart Super Center, and restaurants, a 10-15 min drive to historic downtown Ball Ground, 20 min to Big Canoe, a 30 min drive to Chattahoochee- Oconee National Forest with a beautiful view of the Appalachian Mountains. The home comes with one year builder's standard warranty, and an allowance to purchase the refrigerator.
Location
State GA
County Pickens
Lake Name None
Rooms
Bedroom Description Master on Main, Oversized Master, Split Bedroom Plan
Other Rooms None
Basement None
Main Level Bedrooms 3
Dining Room Great Room, Open Concept
Interior
Interior Features Entrance Foyer, High Ceilings 10 ft Lower, High Ceilings 10 ft Main, Smart Home, Tray Ceiling(s), Walk-In Closet(s), Other
Heating Central, Electric, Forced Air
Cooling Central Air, Heat Pump
Flooring Carpet, Ceramic Tile, Hardwood
Fireplaces Number 1
Fireplaces Type Decorative, Factory Built, Family Room, Gas Starter
Window Features Double Pane Windows, Insulated Windows
Appliance Dishwasher, Gas Range, Microwave, Self Cleaning Oven
Laundry In Hall, Laundry Room, Main Level
Exterior
Exterior Feature Rain Gutters, Other
Garage Garage, Garage Door Opener, Kitchen Level, Level Driveway
Garage Spaces 2.0
Fence None
Pool None
Community Features Gated
Utilities Available Cable Available, Electricity Available, Phone Available, Underground Utilities, Water Available
Waterfront Description None
View Mountain(s), Trees/Woods
Roof Type Composition, Shingle
Street Surface Asphalt
Accessibility Accessible Entrance
Handicap Access Accessible Entrance
Porch Covered, Front Porch, Patio, Rear Porch
Parking Type Garage, Garage Door Opener, Kitchen Level, Level Driveway
Total Parking Spaces 2
Building
Lot Description Back Yard, Front Yard, Landscaped, Level, Sloped
Story One and One Half
Foundation Brick/Mortar, Slab
Sewer Septic Tank
Water Public
Architectural Style Craftsman
Level or Stories One and One Half
Structure Type Cement Siding, HardiPlank Type
New Construction No
Construction Status New Construction
Schools
Elementary Schools Harmony - Pickens
Middle Schools Jasper
High Schools Pickens
Others
Senior Community no
Restrictions false
Special Listing Condition None
Read Less

Bought with Keller Williams Realty Partners
GET MORE INFORMATION




