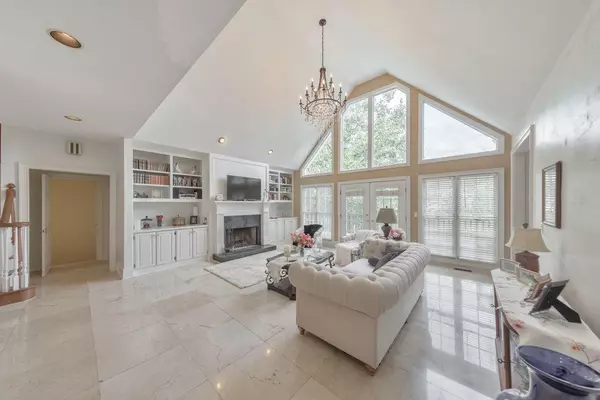For more information regarding the value of a property, please contact us for a free consultation.
2806 Clearwater TER SE Conyers, GA 30013
Want to know what your home might be worth? Contact us for a FREE valuation!

Our team is ready to help you sell your home for the highest possible price ASAP
Key Details
Sold Price $470,000
Property Type Single Family Home
Sub Type Single Family Residence
Listing Status Sold
Purchase Type For Sale
Square Footage 4,731 sqft
Price per Sqft $99
Subdivision Westchester Lakes
MLS Listing ID 7110164
Sold Date 11/15/22
Style Traditional
Bedrooms 6
Full Baths 4
Half Baths 1
Construction Status Resale
HOA Fees $687
HOA Y/N Yes
Originating Board First Multiple Listing Service
Year Built 1989
Annual Tax Amount $2,250
Tax Year 2021
Lot Size 0.950 Acres
Acres 0.95
Property Description
Here it is! The perfect home your family has been looking for! This stately 6 bed / 4.5 bath lake front oasis is nestled on a private 0.95 acre lot. The graceful entrance foyer leads you to the two story great room featuring grand windows and custom built-in shelves. Cooking is a delight in the kitchen with an expansive island, double ovens, two refrigerators, wine storage, and more! The spacious Master on the main offers a double vanity, soaking tub, separate shower, and an oversized walk-in closet. Three upper level secondary bedrooms share a bath. The full finished basement is great for entertaining with a den, rec room, kitchenette, and bonus room. Secondary Master Suite on the terrace level features a spa-like bath with a double shower and double vanities. An additional bedroom on the lower level also has an ensuite. Spend your days on the back deck or the dock enjoying the tranquil views of the lake! This home has all the features for your family to enjoy for many years!
Location
State GA
County Rockdale
Lake Name Other
Rooms
Bedroom Description Master on Main,Split Bedroom Plan
Other Rooms None
Basement Daylight, Exterior Entry, Finished Bath, Finished, Full, Interior Entry
Main Level Bedrooms 1
Dining Room Separate Dining Room
Interior
Interior Features High Ceilings 10 ft Main, Entrance Foyer 2 Story, Bookcases, Double Vanity, Crown Molding, Wet Bar, Walk-In Closet(s), Tray Ceiling(s)
Heating Forced Air, Natural Gas, Zoned
Cooling Ceiling Fan(s), Central Air
Flooring Ceramic Tile, Hardwood, Carpet
Fireplaces Number 1
Fireplaces Type Great Room
Window Features None
Appliance Dishwasher, Double Oven, Microwave, Electric Cooktop, Refrigerator
Laundry Main Level
Exterior
Exterior Feature Private Yard, Balcony, Other
Garage Attached, Driveway, Kitchen Level, Garage
Garage Spaces 2.0
Fence None
Pool None
Community Features Homeowners Assoc, Pool, Tennis Court(s)
Utilities Available Electricity Available, Natural Gas Available, Water Available
Waterfront Description Lake Front
View Lake
Roof Type Composition
Street Surface Paved
Accessibility None
Handicap Access None
Porch Deck, Patio
Parking Type Attached, Driveway, Kitchen Level, Garage
Private Pool false
Building
Lot Description Back Yard, Lake On Lot, Private, Front Yard
Story Two
Foundation Slab
Sewer Septic Tank
Water Public
Architectural Style Traditional
Level or Stories Two
Structure Type Stucco
New Construction No
Construction Status Resale
Schools
Elementary Schools Peek'S Chapel
Middle Schools Memorial
High Schools Salem
Others
HOA Fee Include Swim/Tennis
Senior Community no
Restrictions true
Tax ID 079D010086
Special Listing Condition None
Read Less

Bought with PalmerHouse Properties
GET MORE INFORMATION




