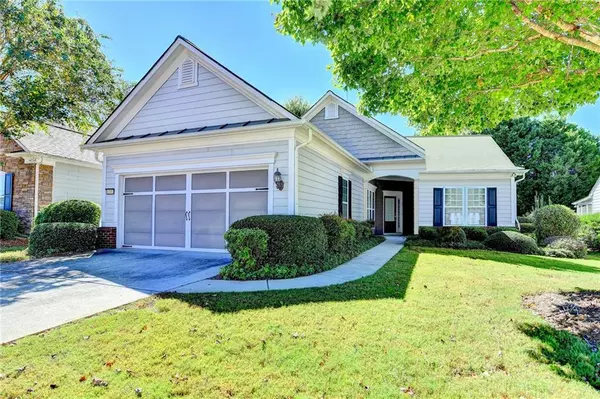For more information regarding the value of a property, please contact us for a free consultation.
6331 Canebridge LN Hoschton, GA 30548
Want to know what your home might be worth? Contact us for a FREE valuation!

Our team is ready to help you sell your home for the highest possible price ASAP
Key Details
Sold Price $400,000
Property Type Single Family Home
Sub Type Single Family Residence
Listing Status Sold
Purchase Type For Sale
Square Footage 1,886 sqft
Price per Sqft $212
Subdivision Village At Deaton Creek
MLS Listing ID 7121245
Sold Date 11/15/22
Style Craftsman,Ranch,Traditional
Bedrooms 2
Full Baths 2
Construction Status Resale
HOA Fees $255
HOA Y/N Yes
Originating Board First Multiple Listing Service
Year Built 2009
Annual Tax Amount $1,486
Tax Year 2021
Lot Size 7,405 Sqft
Acres 0.17
Property Description
Experience the lifestyle at The Village at Deaton Creek! One of the largest floor plans with 2 Large Bedrooms, 2 full bathrooms, PLUS an additional room for Den/Home office AND a SUNROOM too!! This home has it all-great open layout, lots of spacious closets for storage, well maintained and ready to move in. Large roomy kitchen with center island adjacent to eat-in breakfast area. Kitchen comes with all appliances-gas range, refrigerator, dishwasher, built-in microwave and lots of counter-top space-Perfect for entertaining friends and family! The family room has gas operated fireplace with a beautiful mantle waiting to be decorated. The fire turns on with just a flip of the switch. The SUNROOM has walls of windows that lets lots of natural light flow into the home-overlooks very private backyard. The office/den/bonus 3rd room off the living room can be a great private retreat. The over-sized master bedroom has lots of natural light from windows overlooking the backyard. The master bathroom has double sinks, large shower and separate tub plus a huge walk-in closet.
Deaton Creek is a welcoming neighborhood with resort-style amenities like indoor/outdoor pools, pickleball, gourmet clubs, walking trails, many activities and concerts.
The Village at Deaton Creek is the premier gated, 55+, active adult, HOA-managed community located in the foothills of North Georgia, just North of Atlanta. Nearby medical offices, a hospital, shopping, golf, and restaurants are all just minutes away. And there is fast, highway access to Atlanta's International Airport. The Clubhouse and Sports Complex offers state-of-the-art exercise equipment, pickleball, sporting courts, classes, entertainment events, inviting library and so much more.
Location
State GA
County Hall
Lake Name None
Rooms
Bedroom Description Master on Main,Oversized Master,Split Bedroom Plan
Other Rooms None
Basement None
Main Level Bedrooms 2
Dining Room Separate Dining Room
Interior
Interior Features Crown Molding, Double Vanity, Entrance Foyer, High Ceilings 9 ft Main, High Speed Internet, Walk-In Closet(s)
Heating Central
Cooling Central Air
Flooring Carpet, Ceramic Tile, Hardwood
Fireplaces Number 1
Fireplaces Type Electric, Factory Built, Family Room, Gas Log, Glass Doors
Window Features Insulated Windows
Appliance Dishwasher, Disposal, Dryer, Microwave, Refrigerator, Washer
Laundry Main Level, Mud Room
Exterior
Exterior Feature Private Front Entry, Private Yard
Garage Garage, Garage Door Opener, Garage Faces Front, Kitchen Level, Level Driveway
Garage Spaces 2.0
Fence None
Pool None
Community Features Business Center, Clubhouse, Dog Park, Fitness Center, Gated, Homeowners Assoc, Near Trails/Greenway, Pickleball, Playground, Pool, Sidewalks, Tennis Court(s)
Utilities Available Cable Available, Electricity Available, Natural Gas Available, Phone Available, Sewer Available
Waterfront Description None
View Trees/Woods
Roof Type Composition
Street Surface Paved
Accessibility Accessible Bedroom, Accessible Doors, Grip-Accessible Features
Handicap Access Accessible Bedroom, Accessible Doors, Grip-Accessible Features
Porch Front Porch, Patio
Parking Type Garage, Garage Door Opener, Garage Faces Front, Kitchen Level, Level Driveway
Private Pool false
Building
Lot Description Back Yard, Front Yard, Landscaped, Level
Story One
Foundation Slab
Sewer Public Sewer
Water Public
Architectural Style Craftsman, Ranch, Traditional
Level or Stories One
Structure Type Brick Front
New Construction No
Construction Status Resale
Schools
Elementary Schools Spout Springs
Middle Schools C.W. Davis
High Schools Flowery Branch
Others
HOA Fee Include Maintenance Grounds,Security,Swim/Tennis
Senior Community yes
Restrictions false
Tax ID 15039M000087
Special Listing Condition None
Read Less

Bought with Peggy Slappey Properties Inc.
GET MORE INFORMATION




