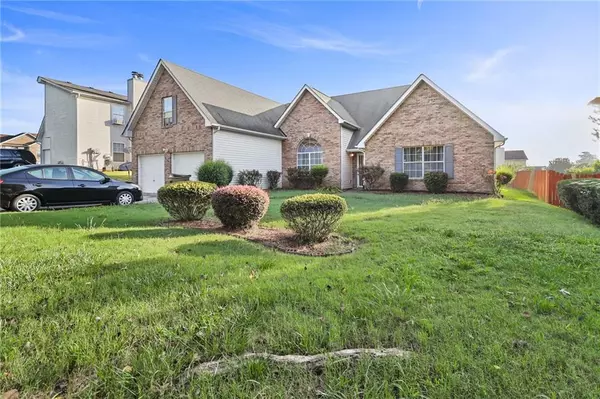For more information regarding the value of a property, please contact us for a free consultation.
9490 Deer Crossing LN Jonesboro, GA 30236
Want to know what your home might be worth? Contact us for a FREE valuation!

Our team is ready to help you sell your home for the highest possible price ASAP
Key Details
Sold Price $296,000
Property Type Single Family Home
Sub Type Single Family Residence
Listing Status Sold
Purchase Type For Sale
Square Footage 2,037 sqft
Price per Sqft $145
Subdivision Deer Crossing
MLS Listing ID 7110919
Sold Date 11/18/22
Style Ranch, Traditional
Bedrooms 4
Full Baths 3
Construction Status Resale
HOA Fees $100
HOA Y/N Yes
Year Built 2004
Annual Tax Amount $1,223
Tax Year 2021
Lot Size 1,136 Sqft
Acres 0.0261
Property Description
Welcome Home! Fall in love with elegant curb appeal, spaciousness, and endless opportunities for entertaining and enjoyment. This home makes you want to put down roots. Entering the home, you will be greeted with soaring vaulted ceilings and a spacious open airy great room that's joined by the formal dining area. Just off the great room is the enormous oversized primary suite, featuring separate garden tub and shower, plus a large walk in closet. Even better, there is an additional large bedroom with on-suite upstairs, that's perfect for a teenager, roommate, in-law(s) or home office. Heading back downstairs, you'll find two additional bedrooms and another full bathroom. The kitchen is a space of its own with a window lit breakfast nook and plenty of counter space for preparing home cooked meals for the whole family. When it's time to head outdoors, the covered and enclosed sunroom/patio will keep the bugs away and provide a shaded area to relax and admire the spacious backyard. If you're in need of more nature, peace and serenity, the Newman Wetlands Center is a quick 5-7 min drive where you'll find a mile long boardwalk for appreciating Georgia's natural beauty and gorgeous views.
Back on market due to buyer default.
*Sold As-Is/Foreclosure. Available by appointment only
Location
State GA
County Clayton
Lake Name None
Rooms
Bedroom Description Master on Main, Oversized Master, Roommate Floor Plan
Other Rooms None
Basement None
Main Level Bedrooms 3
Dining Room Open Concept, Seats 12+
Interior
Interior Features Cathedral Ceiling(s), Double Vanity, Entrance Foyer, High Ceilings 10 ft Main, High Speed Internet, Vaulted Ceiling(s)
Heating Central, Natural Gas
Cooling Ceiling Fan(s), Central Air
Flooring Carpet, Ceramic Tile, Laminate
Fireplaces Number 1
Fireplaces Type Gas Log
Window Features Double Pane Windows
Appliance Dishwasher, Electric Range, Gas Water Heater, Microwave, Range Hood, Refrigerator
Laundry Main Level
Exterior
Exterior Feature Rain Gutters
Garage Driveway, Garage
Garage Spaces 2.0
Fence Back Yard
Pool None
Community Features Homeowners Assoc, Near Shopping, Near Trails/Greenway
Utilities Available Cable Available, Electricity Available, Natural Gas Available, Phone Available, Sewer Available, Water Available
Waterfront Description None
View Other
Roof Type Composition
Street Surface Asphalt
Accessibility None
Handicap Access None
Porch Enclosed, Glass Enclosed, Rear Porch, Screened
Parking Type Driveway, Garage
Total Parking Spaces 6
Building
Lot Description Back Yard, Front Yard, Landscaped, Level
Story Two
Foundation Slab
Sewer Public Sewer
Water Public
Architectural Style Ranch, Traditional
Level or Stories Two
Structure Type Brick Front, Vinyl Siding
New Construction No
Construction Status Resale
Schools
Elementary Schools Suder
Middle Schools Mundys Mill
High Schools Jonesboro
Others
HOA Fee Include Maintenance Grounds
Senior Community no
Restrictions false
Tax ID 06034A G003
Acceptable Financing Cash, Conventional
Listing Terms Cash, Conventional
Special Listing Condition In Foreclosure
Read Less

Bought with ERA Atlantic Realty
GET MORE INFORMATION




