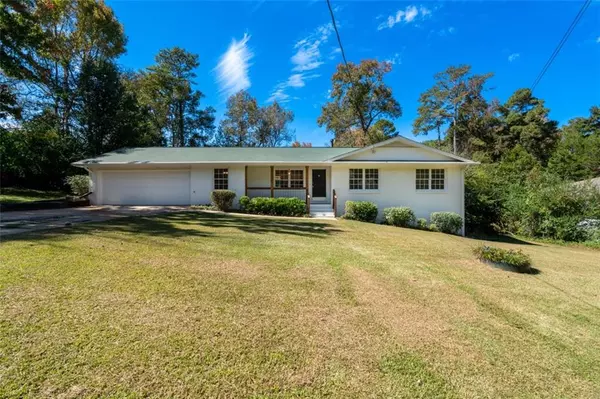For more information regarding the value of a property, please contact us for a free consultation.
4878 W Lake WAY Douglasville, GA 30135
Want to know what your home might be worth? Contact us for a FREE valuation!

Our team is ready to help you sell your home for the highest possible price ASAP
Key Details
Sold Price $290,000
Property Type Single Family Home
Sub Type Single Family Residence
Listing Status Sold
Purchase Type For Sale
Square Footage 1,524 sqft
Price per Sqft $190
Subdivision West Lake
MLS Listing ID 7127795
Sold Date 12/01/22
Style Ranch
Bedrooms 3
Full Baths 2
Construction Status Updated/Remodeled
HOA Y/N No
Originating Board First Multiple Listing Service
Year Built 1974
Annual Tax Amount $460
Tax Year 2021
Lot Size 0.447 Acres
Acres 0.4474
Property Description
This updated brick ranch home is ready for a new owner. You are greeted by a front porch with wood accents creating a charming entry into the home. Both interior and exterior have been painted to update the house appeal. Home has numerous updates, new flooring through out which enhances the flow of the home, new lighting and fans throughout. Upon entry you are welcomed into the living room enchanted with a custom mantel and accent wall surrounding the fireplace. A breakfast nook off the kitchen is ideal for casual meals. The updated kitchen includes subway tile backsplash, painted cabinets and granite counters and new dishwasher. Hall bath has been updated with new vanity, granite counter top and circular mirror. Basement is partial finished perfect for home office, playroom, home gym and unfinished basement ideal for a workshop. Septic inspected and pumped. Off the kitchen is a laundry/mud room with access to your level backyard. The covered deck off the living room has been updated and provides a serene place to relax while enjoying the comfort of the outdoors.
Location
State GA
County Douglas
Lake Name None
Rooms
Bedroom Description Master on Main
Other Rooms None
Basement Daylight, Exterior Entry, Partial
Main Level Bedrooms 3
Dining Room Separate Dining Room
Interior
Interior Features Other
Heating Central
Cooling Ceiling Fan(s), Central Air
Flooring Laminate
Fireplaces Number 1
Fireplaces Type Family Room
Window Features None
Appliance Dishwasher, Electric Cooktop, Electric Oven, Microwave
Laundry Laundry Room, Main Level, Mud Room
Exterior
Exterior Feature Private Rear Entry
Garage Garage, Garage Faces Front, Kitchen Level, Level Driveway
Garage Spaces 2.0
Fence Back Yard, Chain Link
Pool None
Community Features None
Utilities Available Cable Available, Electricity Available, Natural Gas Available, Phone Available, Water Available
Waterfront Description None
View Trees/Woods
Roof Type Composition
Street Surface Asphalt
Accessibility None
Handicap Access None
Porch Deck, Front Porch
Parking Type Garage, Garage Faces Front, Kitchen Level, Level Driveway
Private Pool false
Building
Lot Description Back Yard, Front Yard, Level
Story One
Foundation None
Sewer Septic Tank
Water Public
Architectural Style Ranch
Level or Stories One
Structure Type Brick 4 Sides
New Construction No
Construction Status Updated/Remodeled
Schools
Elementary Schools Bill Arp
Middle Schools Yeager
High Schools Alexander
Others
Senior Community no
Restrictions false
Tax ID 00600250025
Acceptable Financing 1031 Exchange, Cash, Conventional
Listing Terms 1031 Exchange, Cash, Conventional
Special Listing Condition None
Read Less

Bought with Robert Goolsby Real Estate Group ,Inc.
GET MORE INFORMATION




