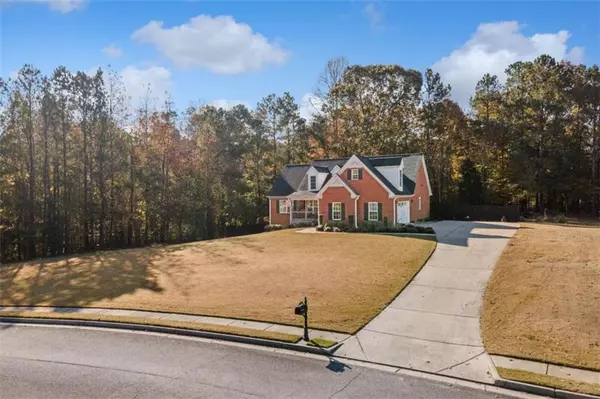For more information regarding the value of a property, please contact us for a free consultation.
5035 Starla LN Douglasville, GA 30135
Want to know what your home might be worth? Contact us for a FREE valuation!

Our team is ready to help you sell your home for the highest possible price ASAP
Key Details
Sold Price $405,000
Property Type Single Family Home
Sub Type Single Family Residence
Listing Status Sold
Purchase Type For Sale
Square Footage 2,041 sqft
Price per Sqft $198
Subdivision Meadows Banks Mills
MLS Listing ID 7141073
Sold Date 12/09/22
Style Ranch
Bedrooms 4
Full Baths 3
Construction Status Resale
HOA Y/N No
Year Built 2002
Annual Tax Amount $2,785
Tax Year 2021
Lot Size 1.000 Acres
Acres 1.0
Property Description
Welcome to this beautiful, well-maintained home. The living area boasts a fireplace and built-ins. There's a formal dining room and eat in kitchen area. The kitchen, laundry room, and bathrooms have been updated. Natural wood flooring throughout the home with carpet in the bedrooms. There are three bedrooms and two bathrooms on the main floor, a large bedroom/bonus on the second floor, and a 3/4 finished basement with full bath and a boat door. The oversized primary bedroom has french doors that lead to the deck. Great place to have your morning beverage. New landscape and fresh paint throughout the home. The house sits on an acre which includes a privacy fenced large backyard and a lovely oversized deck. Beyond the fence, the property is wooded for more privacy. Lots of storage areas in the home. The sellers have definitely got this home ready for the next owners. ENJOY!
Location
State GA
County Douglas
Lake Name None
Rooms
Bedroom Description Master on Main, Split Bedroom Plan
Other Rooms None
Basement Boat Door, Exterior Entry, Finished, Finished Bath, Interior Entry
Main Level Bedrooms 3
Dining Room Separate Dining Room
Interior
Interior Features Bookcases, Disappearing Attic Stairs, High Ceilings 9 ft Lower, High Ceilings 9 ft Main, High Ceilings 9 ft Upper, High Speed Internet, Walk-In Closet(s)
Heating Central, Natural Gas
Cooling Ceiling Fan(s), Central Air
Flooring Carpet, Hardwood
Fireplaces Number 1
Fireplaces Type Living Room
Window Features Double Pane Windows
Appliance Dishwasher, Gas Oven, Gas Range, Gas Water Heater, Microwave, Refrigerator
Laundry Common Area, Laundry Room
Exterior
Garage Drive Under Main Level, Garage, Garage Door Opener, Kitchen Level, RV Access/Parking, Storage
Garage Spaces 2.0
Fence Back Yard, Privacy
Pool None
Community Features Street Lights
Utilities Available Cable Available, Electricity Available, Natural Gas Available, Phone Available, Water Available
Waterfront Description None
View Trees/Woods
Roof Type Composition
Street Surface Asphalt
Accessibility None
Handicap Access None
Porch Deck
Parking Type Drive Under Main Level, Garage, Garage Door Opener, Kitchen Level, RV Access/Parking, Storage
Total Parking Spaces 2
Building
Lot Description Back Yard, Front Yard, Level, Wooded
Story Three Or More
Foundation Concrete Perimeter
Sewer Septic Tank
Water Public
Architectural Style Ranch
Level or Stories Three Or More
Structure Type Brick 3 Sides
New Construction No
Construction Status Resale
Schools
Elementary Schools Bill Arp
Middle Schools Fairplay
High Schools Alexander
Others
Senior Community no
Restrictions false
Tax ID 00390250055
Ownership Fee Simple
Financing no
Special Listing Condition None
Read Less

Bought with Flat Rock Realty
GET MORE INFORMATION




