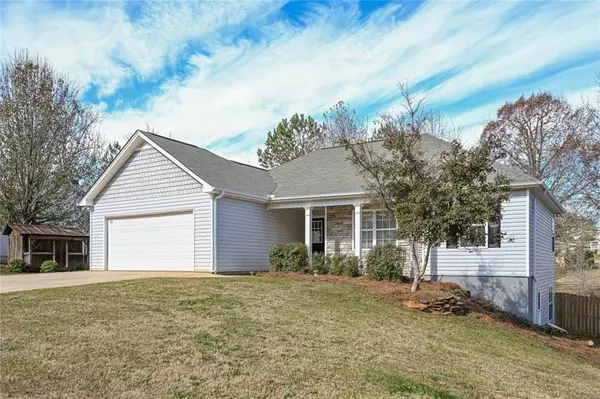For more information regarding the value of a property, please contact us for a free consultation.
716 Meadow Spring DR Temple, GA 30179
Want to know what your home might be worth? Contact us for a FREE valuation!

Our team is ready to help you sell your home for the highest possible price ASAP
Key Details
Sold Price $329,000
Property Type Single Family Home
Sub Type Single Family Residence
Listing Status Sold
Purchase Type For Sale
Square Footage 2,241 sqft
Price per Sqft $146
Subdivision Meadowbrooke Estates
MLS Listing ID 7143964
Sold Date 12/09/22
Style A-Frame, Ranch
Bedrooms 3
Full Baths 2
Construction Status Updated/Remodeled
HOA Y/N No
Year Built 2005
Annual Tax Amount $2,251
Tax Year 2022
Lot Size 0.920 Acres
Acres 0.92
Property Description
Beautiful renovated spacious ranch home with 5 bedrooms, 3 baths, full finished basement with breath taking view of pond. Kitchen has new SS appliances, updated cabinets, new counter tops, and laundry room off kitchen. Freshly painted interior. Living room has vaulted ceilings and fireplace. New LVP flooring and carpet. Master on main with trey ceilings, has 2 closets (1 walk in). New counter tops in bathrooms. The basement includes 9 foot ceilings and crown moldings, 2 bedrooms, full bath, large den and office/workout area. The back side of house has a large deck and large patio overlooking the pond, with storage buildings. The house sits on approximately .9 of an acre. This home is convenient to Dallas, Villa Rica, Bremen and Temple.
Location
State GA
County Paulding
Lake Name None
Rooms
Bedroom Description Master on Main
Other Rooms Shed(s)
Basement Daylight, Exterior Entry, Finished, Finished Bath, Full, Interior Entry
Main Level Bedrooms 3
Dining Room Open Concept
Interior
Interior Features Beamed Ceilings, High Ceilings 9 ft Lower, High Ceilings 9 ft Main, His and Hers Closets, Tray Ceiling(s), Vaulted Ceiling(s), Walk-In Closet(s)
Heating Central, Electric, Heat Pump
Cooling Ceiling Fan(s), Central Air
Flooring Carpet, Ceramic Tile, Laminate
Fireplaces Number 2
Fireplaces Type Basement, Blower Fan, Decorative, Factory Built, Insert, Living Room
Window Features Double Pane Windows, Shutters
Appliance Dishwasher, Electric Range, Electric Water Heater, ENERGY STAR Qualified Appliances, Microwave, Self Cleaning Oven
Laundry Main Level
Exterior
Exterior Feature Private Front Entry, Private Rear Entry, Rain Gutters, Storage
Garage Attached, Driveway, Garage, Garage Faces Front, Kitchen Level, Level Driveway
Garage Spaces 2.0
Fence Back Yard, Privacy
Pool None
Community Features None
Utilities Available Cable Available, Electricity Available, Phone Available, Water Available
Waterfront Description None
View City, Rural, Water
Roof Type Composition, Shingle
Street Surface Asphalt
Accessibility None
Handicap Access None
Porch Deck, Front Porch, Patio, Rear Porch
Parking Type Attached, Driveway, Garage, Garage Faces Front, Kitchen Level, Level Driveway
Total Parking Spaces 4
Building
Lot Description Back Yard, Front Yard, Sloped
Story Two
Foundation Block, Brick/Mortar
Sewer Septic Tank
Water Public
Architectural Style A-Frame, Ranch
Level or Stories Two
Structure Type Frame, Stone, Vinyl Siding
New Construction No
Construction Status Updated/Remodeled
Schools
Elementary Schools Union - Paulding
Middle Schools Carl Scoggins Sr.
High Schools South Paulding
Others
Senior Community no
Restrictions false
Tax ID 065617
Acceptable Financing Cash, Conventional
Listing Terms Cash, Conventional
Special Listing Condition Real Estate Owned
Read Less

Bought with Hometown Realty Brokerage, LLC.
GET MORE INFORMATION




