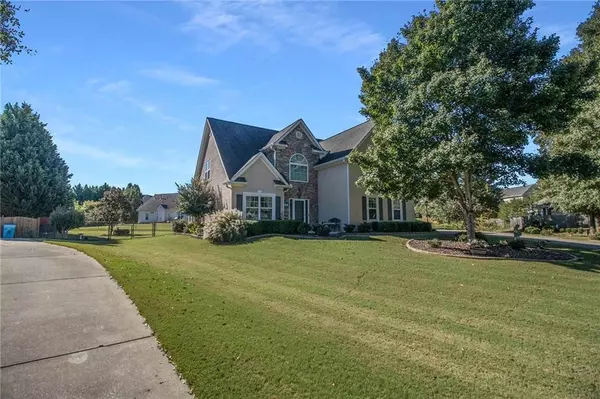For more information regarding the value of a property, please contact us for a free consultation.
804 Haygood Court Locust Grove, GA 30248
Want to know what your home might be worth? Contact us for a FREE valuation!

Our team is ready to help you sell your home for the highest possible price ASAP
Key Details
Sold Price $359,000
Property Type Single Family Home
Sub Type Single Family Residence
Listing Status Sold
Purchase Type For Sale
Square Footage 2,064 sqft
Price per Sqft $173
Subdivision Wyckliffe
MLS Listing ID 7119552
Sold Date 12/12/22
Style Traditional
Bedrooms 3
Full Baths 2
Half Baths 1
Construction Status Resale
HOA Y/N No
Year Built 2004
Annual Tax Amount $1,006
Tax Year 2020
Lot Size 0.511 Acres
Acres 0.511
Property Description
Check out this remarkable three-bedroom, two-and-a-half-bath home on a cul-de-sac in the southern burbs of Atlanta in the coveted Wyckliffe neighborhood. Walk in the front door and notice the formal dining room, high ceilings, a loft overlooking the main floor, and the inviting living room with a fireplace for the chilly evenings—beautiful, high-end flooring, including carpeting and hardwoods recently installed. Enjoy the oversized Master-On-Main with a spacious ensuite consisting of dual granite vanity, a soaking tub, and a separate shower. The kitchen is a chef's dream with high-end upgrades, including matching stainless appliances, granite counters, and an island with seating for those informal dinners. The manicured lawn features a six-zone sprinkler system, a fenced backyard for Fido, a lovely patio with a Sunsetter retractable awning, and a She-Shed. A two-car garage, separate single-car garage, and workshop are perfect for storing mowers and tools. This home's mechanicals will give you peace of mind with a state-of-the-art security system, including cameras and smoke & CO detectors in every bedroom. The HVAC, water heater, roof, etc., were replaced recently. Pardon our dust! We are paving our neighborhood roads, and you will be proud of the improvements.
Location
State GA
County Henry
Lake Name None
Rooms
Bedroom Description Master on Main
Other Rooms Garage(s), Shed(s)
Basement None
Main Level Bedrooms 1
Dining Room Separate Dining Room
Interior
Interior Features Cathedral Ceiling(s), High Ceilings 10 ft Main, High Speed Internet, His and Hers Closets, Tray Ceiling(s)
Heating Central
Cooling Ceiling Fan(s), Central Air
Flooring Carpet, Ceramic Tile, Hardwood
Fireplaces Number 1
Fireplaces Type Gas Log, Living Room
Window Features Insulated Windows
Appliance Dishwasher, Disposal, Electric Oven, Electric Range, Microwave
Laundry In Hall, Main Level
Exterior
Exterior Feature Awning(s), Private Yard
Garage Garage, Garage Faces Side
Garage Spaces 3.0
Fence Back Yard
Pool None
Community Features None
Utilities Available Other
Waterfront Description None
View Other
Roof Type Shingle
Street Surface Asphalt
Accessibility None
Handicap Access None
Porch Patio
Parking Type Garage, Garage Faces Side
Total Parking Spaces 3
Building
Lot Description Cul-De-Sac, Front Yard, Landscaped, Level
Story Two
Foundation Slab
Sewer Public Sewer
Water Public
Architectural Style Traditional
Level or Stories Two
Structure Type Stucco
New Construction No
Construction Status Resale
Schools
Elementary Schools Luella
Middle Schools Luella
High Schools Luella
Others
Senior Community no
Restrictions false
Tax ID 078D01155000
Special Listing Condition None
Read Less

Bought with Non FMLS Member
GET MORE INFORMATION




