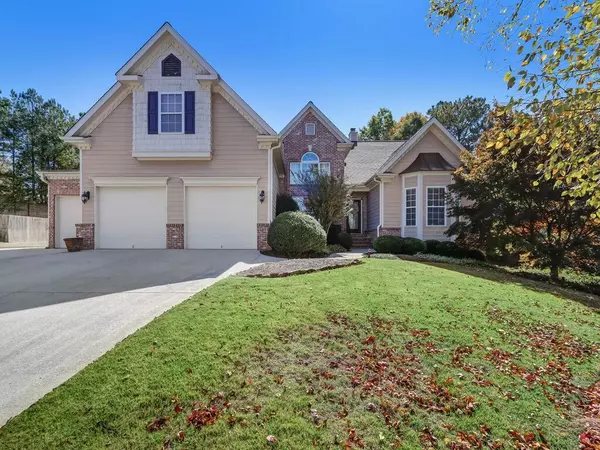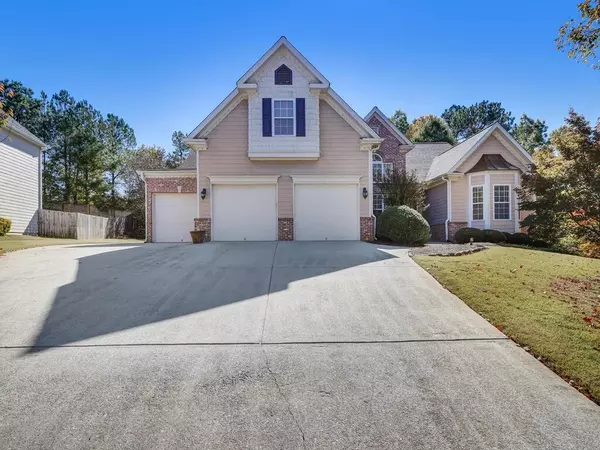For more information regarding the value of a property, please contact us for a free consultation.
573 Austin Hills CT Suwanee, GA 30024
Want to know what your home might be worth? Contact us for a FREE valuation!

Our team is ready to help you sell your home for the highest possible price ASAP
Key Details
Sold Price $752,825
Property Type Single Family Home
Sub Type Single Family Residence
Listing Status Sold
Purchase Type For Sale
Square Footage 4,804 sqft
Price per Sqft $156
Subdivision Suwanee Creek Park
MLS Listing ID 7131810
Sold Date 12/08/22
Style Ranch
Bedrooms 7
Full Baths 4
Half Baths 2
Construction Status Resale
HOA Fees $550
HOA Y/N Yes
Year Built 2002
Annual Tax Amount $5,611
Tax Year 2021
Lot Size 0.420 Acres
Acres 0.42
Property Description
Beautiful 6/7 bdrm Ranch style in culdesac with private gated backyard! Builder/Brokers personal home with tons of upgrades! Gorgeous kitchen with upgraded stained cabinetry offers lots of storage and is open to family room! Formal Dining room offers soaring 16 ft ceiling with double trey! Lovely master bedroom boasts triple trey lighted ceiling for those romantic or relaxing evenings at home! His/her walk in closets with built in cabinetry! Huge master bath with separate vanities! Extra large Bonus room/bedroom on 3rd level over 3 car garage includes its own bath and is perfect for a teen or even a 3rd master! 2 bdrms on main level with jack n jill baths with own toilet rooms! Laundry room offers 2 dryer hookups!!!Basement has same finishings as upper level including upgraded cabinets, countertops, trim and 10 foot ceilings!! Rare! Theater room is custom built with plenty of seating and just waiting for you to add your custom electronics! 2nd Master bdrm in basement with large walk in closet! This home has tons of storage!! One of a kind floor plan for the neighborhood!!! Brick paved patio is plenty big for all of your outdoor furniture, firepit and parties!!! Upper deck has Trex decking that can last a lifetime!! Landscaping and flowers to be freshened up on Sat 10/19. Some furniture, games, pool table negotiable!!! Awesome location and top rated schools!! This is the one you and your family have been waiting for!!! Please use Showingtime!! Call or Text Valerie Battle !!!
Location
State GA
County Gwinnett
Lake Name None
Rooms
Bedroom Description Master on Main, Oversized Master, Split Bedroom Plan
Other Rooms None
Basement Daylight, Exterior Entry, Finished, Finished Bath, Full, Interior Entry
Main Level Bedrooms 3
Dining Room Open Concept, Separate Dining Room
Interior
Interior Features Bookcases, Coffered Ceiling(s), Double Vanity, Entrance Foyer, High Ceilings 10 ft Lower, High Ceilings 10 ft Main, High Ceilings 10 ft Upper, Tray Ceiling(s), Vaulted Ceiling(s), Walk-In Closet(s), Wet Bar
Heating Central, Natural Gas
Cooling Ceiling Fan(s), Central Air, Zoned
Flooring Carpet, Ceramic Tile, Hardwood, Vinyl
Fireplaces Number 1
Fireplaces Type Factory Built, Gas Log, Gas Starter, Great Room
Window Features Double Pane Windows
Appliance Dishwasher, Disposal, Double Oven, Gas Cooktop, Gas Oven, Gas Range, Gas Water Heater, Microwave, Range Hood, Refrigerator, Self Cleaning Oven
Laundry Laundry Room, Main Level
Exterior
Exterior Feature Courtyard, Private Rear Entry, Private Yard, Rear Stairs
Garage Attached, Garage, Garage Door Opener, Garage Faces Front, Kitchen Level
Garage Spaces 3.0
Fence Back Yard, Fenced, Wrought Iron
Pool None
Community Features Homeowners Assoc, Near Schools, Near Shopping, Near Trails/Greenway, Playground, Pool, Sidewalks, Street Lights, Tennis Court(s)
Utilities Available Cable Available, Electricity Available, Natural Gas Available, Phone Available, Sewer Available, Underground Utilities
Waterfront Description None
View Trees/Woods
Roof Type Composition
Street Surface Paved
Accessibility None
Handicap Access None
Porch Covered, Deck, Patio, Rear Porch
Parking Type Attached, Garage, Garage Door Opener, Garage Faces Front, Kitchen Level
Total Parking Spaces 3
Building
Lot Description Back Yard, Cul-De-Sac, Landscaped, Wooded
Story Three Or More
Foundation Brick/Mortar, Concrete Perimeter
Sewer Public Sewer
Water Public
Architectural Style Ranch
Level or Stories Three Or More
Structure Type Brick Veneer, Cement Siding, HardiPlank Type
New Construction No
Construction Status Resale
Schools
Elementary Schools Roberts
Middle Schools North Gwinnett
High Schools North Gwinnett
Others
HOA Fee Include Reserve Fund, Swim/Tennis
Senior Community no
Restrictions true
Tax ID R7233 176
Acceptable Financing Cash, Conventional
Listing Terms Cash, Conventional
Special Listing Condition None
Read Less

Bought with RE/MAX Tru
GET MORE INFORMATION




