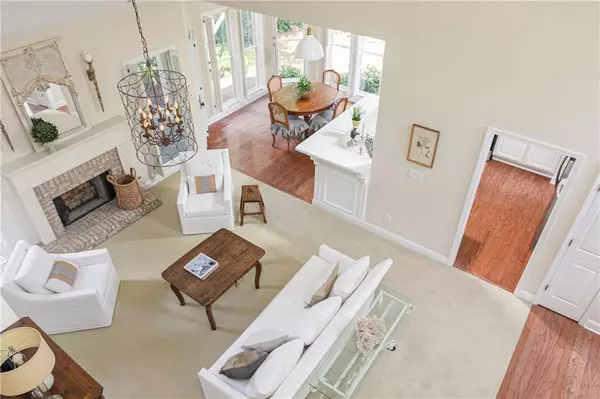For more information regarding the value of a property, please contact us for a free consultation.
2888 Montview DR SW Marietta, GA 30060
Want to know what your home might be worth? Contact us for a FREE valuation!

Our team is ready to help you sell your home for the highest possible price ASAP
Key Details
Sold Price $465,000
Property Type Single Family Home
Sub Type Single Family Residence
Listing Status Sold
Purchase Type For Sale
Square Footage 2,594 sqft
Price per Sqft $179
Subdivision Flowery Branch
MLS Listing ID 7055608
Sold Date 12/07/22
Style Traditional
Bedrooms 4
Full Baths 2
Half Baths 1
Construction Status Resale
HOA Fees $315
HOA Y/N Yes
Year Built 2003
Annual Tax Amount $1,029
Tax Year 2021
Lot Size 10,018 Sqft
Acres 0.23
Property Description
Charming cottage-style home with character to spare. Large beautifully landscaped corner lot with underground irrigation system in a quiet cul-de-sac in Phase II of the neighborhood, walking distance from the community gazebo and lake. The screen porch with ceiling fan and slate floors overlooks an English-style flower garden with a stone path and stone retaining wall on one side and a private side yard on the other side is unique to this home. Light and airy open floor plan with two-story foyer and great room, open to the kitchen and dining room that includes the large custom-built dining room wall cabinet. An abundance of windows throughout the entire house brings the outside in. The eat-in kitchen overlooks the private side yard and has updated Frigidaire appliances, solid surface white countertops, and upgraded glass-front white cabinets. Owner suite on main overlooks immaculate maintained flower garden. Updated lighting throughout the entire house. Double-hung wood shutters throughout the downstairs added. All faucets upgraded to Delta faucets. Roof, water heater, HVAC, garbage disposal, exterior paint, and appliances have all been replaced. Heating/air-conditioning was added to the spacious two-car garage for year-round comfort; perfect for a home gym. Whole-house air purifier added.
Location
State GA
County Cobb
Lake Name None
Rooms
Bedroom Description Master on Main, Oversized Master
Other Rooms None
Basement None
Main Level Bedrooms 1
Dining Room Separate Dining Room
Interior
Interior Features Cathedral Ceiling(s), Double Vanity, Entrance Foyer 2 Story, High Ceilings 9 ft Lower, Tray Ceiling(s), Walk-In Closet(s)
Heating Forced Air, Natural Gas
Cooling Attic Fan, Ceiling Fan(s), Central Air
Flooring Carpet, Ceramic Tile, Hardwood
Fireplaces Number 1
Fireplaces Type Gas Starter, Great Room, Masonry
Window Features Insulated Windows, Shutters
Appliance Dishwasher, Disposal, Dryer, Gas Range, Gas Water Heater, Microwave, Washer
Laundry Main Level
Exterior
Exterior Feature Courtyard, Private Front Entry, Private Rear Entry, Private Yard
Garage Attached, Garage, Garage Door Opener, Garage Faces Side, Kitchen Level, Level Driveway
Garage Spaces 2.0
Fence None
Pool None
Community Features Homeowners Assoc
Utilities Available Cable Available, Electricity Available, Natural Gas Available, Phone Available, Sewer Available, Water Available
Waterfront Description None
View Other
Roof Type Composition
Street Surface Asphalt
Accessibility None
Handicap Access None
Porch Covered, Front Porch, Rear Porch, Screened
Parking Type Attached, Garage, Garage Door Opener, Garage Faces Side, Kitchen Level, Level Driveway
Total Parking Spaces 2
Building
Lot Description Corner Lot, Cul-De-Sac, Front Yard, Landscaped, Level
Story Two
Foundation Slab
Sewer Public Sewer
Water Public
Architectural Style Traditional
Level or Stories Two
Structure Type Brick Front, Cement Siding
New Construction No
Construction Status Resale
Schools
Elementary Schools Birney
Middle Schools Floyd
High Schools Osborne
Others
HOA Fee Include Maintenance Grounds
Senior Community no
Restrictions false
Tax ID 17001700480
Acceptable Financing Cash, Conventional
Listing Terms Cash, Conventional
Special Listing Condition None
Read Less

Bought with Revolve Real Estate
GET MORE INFORMATION




