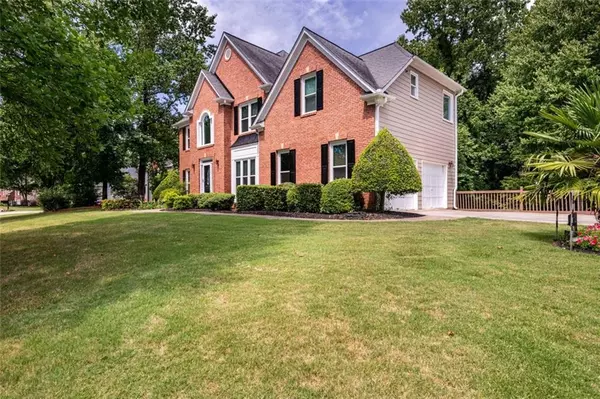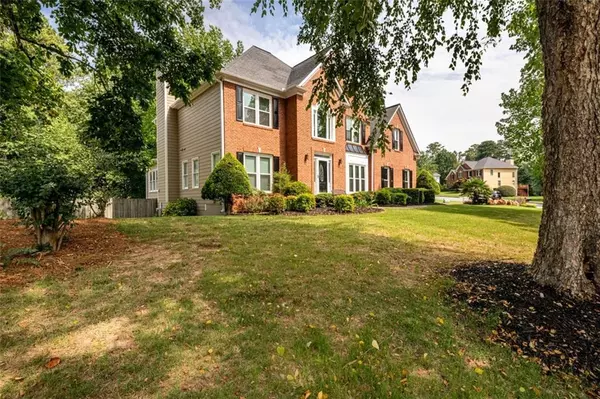For more information regarding the value of a property, please contact us for a free consultation.
4424 Silver Peak Pkwy Suwanee, GA 30024
Want to know what your home might be worth? Contact us for a FREE valuation!

Our team is ready to help you sell your home for the highest possible price ASAP
Key Details
Sold Price $541,000
Property Type Single Family Home
Sub Type Single Family Residence
Listing Status Sold
Purchase Type For Sale
Square Footage 4,091 sqft
Price per Sqft $132
Subdivision Stoneridge
MLS Listing ID 7073469
Sold Date 12/09/22
Style Traditional
Bedrooms 5
Full Baths 3
Half Baths 1
Construction Status Resale
HOA Fees $500
HOA Y/N Yes
Year Built 1995
Annual Tax Amount $5,274
Tax Year 2021
Lot Size 0.490 Acres
Acres 0.49
Property Description
This Executive brick front beauty boasts fully landscaped property with 2 koi ponds and 3 car garage. As you walk into the 2-story foyer, you have a formal Living room on the left and a large formal DR on the right newly painted. Follow the hardwoods into the newer white updated kitchen newly painted with large island/breakfast area. New Stainless appliances for your cooking pleasure. Off the kitchen you have a nice size family room with fireplace. There is also a large deck to enjoy your morning coffee. The beauty of this home is also the extended sunroom. The sunroom has a circular window and all hardwoods/vaulted ceiling. There is a powder room on the main. Upstairs you will find 3 large bedrooms, full bath and laundry room. The oversized master-suite also has a large sitting area. The master bath has separate shower, jetted tub and dual sinks. It is freshly painted, new flooring and granite counters. The terrace level has a large rec. area, full bath, exercise room and ample storage. There are plantation shutters and central vac. The backyard is flat for entertaining, fully fenced and a waterfall in the koi pond - a perfect Zen place. This is a desirable area with North Gwinnett schools, easy access to parkways and stores. A beautiful home! A must see!
Location
State GA
County Gwinnett
Lake Name None
Rooms
Bedroom Description Oversized Master, Sitting Room
Other Rooms None
Basement Finished, Finished Bath, Full
Dining Room Seats 12+, Separate Dining Room
Interior
Interior Features High Ceilings 10 ft Main, Entrance Foyer 2 Story, High Ceilings 9 ft Upper, Double Vanity, Entrance Foyer, Tray Ceiling(s)
Heating Other
Cooling Central Air
Flooring Carpet, Hardwood
Fireplaces Number 1
Fireplaces Type Gas Starter
Window Features None
Appliance Dishwasher, Gas Oven, Microwave
Laundry Laundry Room
Exterior
Exterior Feature Private Yard, Private Front Entry, Private Rear Entry, Rear Stairs
Garage Garage Door Opener, Driveway, Garage, Garage Faces Side
Garage Spaces 3.0
Fence Back Yard
Pool None
Community Features Playground, Pool, Tennis Court(s)
Utilities Available Cable Available, Sewer Available, Water Available
Waterfront Description None
View Other
Roof Type Composition
Street Surface Paved
Accessibility None
Handicap Access None
Porch Deck
Parking Type Garage Door Opener, Driveway, Garage, Garage Faces Side
Total Parking Spaces 3
Building
Lot Description Back Yard, Corner Lot, Landscaped, Private, Front Yard
Story Three Or More
Foundation Concrete Perimeter
Sewer Public Sewer
Water Public
Architectural Style Traditional
Level or Stories Three Or More
Structure Type Brick Front, Frame
New Construction No
Construction Status Resale
Schools
Elementary Schools Level Creek
Middle Schools North Gwinnett
High Schools North Gwinnett
Others
HOA Fee Include Swim/Tennis
Senior Community no
Restrictions false
Tax ID R7251 152
Acceptable Financing Conventional
Listing Terms Conventional
Special Listing Condition None
Read Less

Bought with Compass
GET MORE INFORMATION




