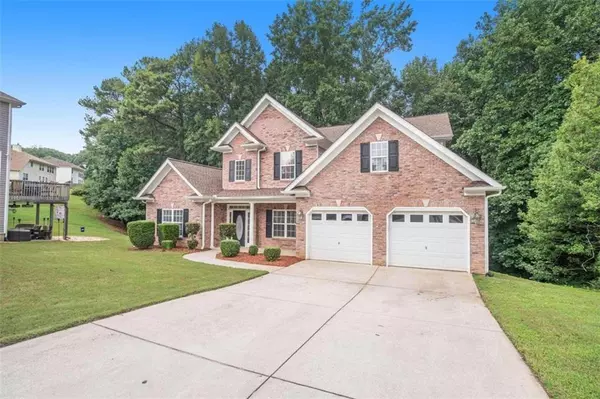For more information regarding the value of a property, please contact us for a free consultation.
4375 Split Creek DR Douglasville, GA 30135
Want to know what your home might be worth? Contact us for a FREE valuation!

Our team is ready to help you sell your home for the highest possible price ASAP
Key Details
Sold Price $377,000
Property Type Single Family Home
Sub Type Single Family Residence
Listing Status Sold
Purchase Type For Sale
Square Footage 2,978 sqft
Price per Sqft $126
Subdivision Anneewakee Falls
MLS Listing ID 7138103
Sold Date 12/15/22
Style Traditional
Bedrooms 4
Full Baths 2
Half Baths 1
Construction Status Resale
HOA Fees $700
HOA Y/N Yes
Year Built 2003
Annual Tax Amount $3,191
Tax Year 2021
Lot Size 0.270 Acres
Acres 0.27
Property Description
***$5500 in paid Seller Closing Costs***Welcome to Split Creek at Anneewakee Falls! This is a spacious 4 bedroom home located in the cul-de-sac. On the main level the seller installed new LVP flooring and recessed lightning. There is a large, open kitchen with lots of counter space, and a kitchen island. Spacious family room with fireplace and owners suite is on the main! Upstairs you will find 3 nice sized secondary bedrooms! There is also an unfinished basement that is almost 1800 sq ft, you can finish it for extra living space or just have a TON of extra storage! The roof on the home is only 4 years and the water heater is 5 years old! Anneewakee Falls is a FABULOUS amenity filled community with Pool, Clubhouse, Playground, and Tennis! What an AM AZING Location... Only 30mns to Atlanta Hartsfield, 20 minutes to Arbor Place Mall with lots of great shopping & dining choices, and not too far from I-20!
Location
State GA
County Douglas
Lake Name None
Rooms
Bedroom Description Master on Main
Other Rooms None
Basement Exterior Entry, Interior Entry
Main Level Bedrooms 1
Dining Room Other
Interior
Interior Features Other
Heating Central
Cooling Central Air
Flooring Carpet, Other
Fireplaces Number 1
Fireplaces Type Family Room
Window Features None
Appliance Dishwasher, Microwave
Laundry Other
Exterior
Exterior Feature None
Garage Attached, Garage, Garage Door Opener, Kitchen Level
Garage Spaces 2.0
Fence None
Pool None
Community Features Homeowners Assoc, Playground, Pool, Sidewalks, Tennis Court(s)
Utilities Available Cable Available, Electricity Available, Natural Gas Available, Water Available
Waterfront Description None
View Other
Roof Type Other
Street Surface Asphalt
Accessibility None
Handicap Access None
Porch Deck
Parking Type Attached, Garage, Garage Door Opener, Kitchen Level
Total Parking Spaces 2
Building
Lot Description Other
Story Two
Foundation See Remarks
Sewer Public Sewer
Water Public
Architectural Style Traditional
Level or Stories Two
Structure Type Brick Front, Other
New Construction No
Construction Status Resale
Schools
Elementary Schools New Manchester
Middle Schools Factory Shoals
High Schools New Manchester
Others
HOA Fee Include Swim/Tennis
Senior Community no
Restrictions false
Tax ID 01230150070
Ownership Fee Simple
Financing no
Special Listing Condition None
Read Less

Bought with Compass
GET MORE INFORMATION




