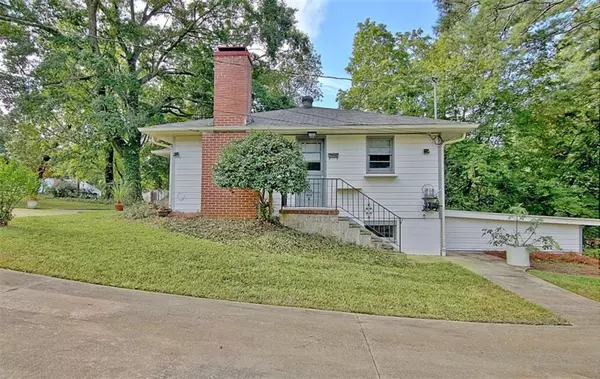For more information regarding the value of a property, please contact us for a free consultation.
851 Woodland DR Griffin, GA 30224
Want to know what your home might be worth? Contact us for a FREE valuation!

Our team is ready to help you sell your home for the highest possible price ASAP
Key Details
Sold Price $237,000
Property Type Single Family Home
Sub Type Single Family Residence
Listing Status Sold
Purchase Type For Sale
Square Footage 1,826 sqft
Price per Sqft $129
Subdivision J H Walker
MLS Listing ID 7128703
Sold Date 12/15/22
Style Cape Cod, Ranch
Bedrooms 3
Full Baths 2
Construction Status Resale
HOA Y/N No
Year Built 1956
Annual Tax Amount $1,398
Tax Year 2021
Lot Size 0.400 Acres
Acres 0.4
Property Description
Looking for your first home, OR looking to downsize to a Ranch house on a basement? First-time buyers welcome! List price just reduced to $254,900. Now is the time to lock in a low interest rates with other possible seller incentives! Contact the listing agent (Philip) for more info! If you are looking for the place to call home, then look no further than this charming ranch house on a basement, nestled perfectly in the quaint JH Walker neighborhood of Griffin! MOVE IN CONDITION! This house is a true classic but enjoys many modern updates! It comes complete with a "top of the line" Trane 90% efficiency HVAC Central air system - saving you $$$ on utility bills - newer efficient electric water heater, updated electrical panel and sub-panel wiring, and smart/wifi controlled dehumidifier! This renowned historic area is a favorite of many who love the picturesque appeal of the neighborhood, enriched by the romantic architectural designs and skilled craftsmanship that is all too rare to find anywhere else. Step inside and you will see why this is truly a gem of a house! Beautiful hardwood floors are solid wood, yes, the real deal! The patina they have are a lifetime of stories, rich in detail, and they look gorgeous! The 3 bedroom home has 2 bedrooms on the main level, along with the dining room, bathroom, kitchen, and living room. Large windows flood this main floor with lots of natural light. The owners have expanded this house to include a finished basement adding another 800sf of living space to include a brand new, full bedroom suite (3rd bedroom) with 2 walk in closets, double vanity bathroom and an additional living room that could be used as a 4th bedroom area, possible in-law suite, an airbnb rental suit, a second living room/den, game-room, play space, exercise room, etc! There is also a partially unfinished storage space that houses the utilities and provides a separate entrance to the outside backyard. This is perfect for the extra storage and workshop space AND another workshop that is accessible from the outside covered porch. As you exit the basement to the outside, there is a broad covered porch area, perfect for an outside BBQ and buffet /entertaining space, or to park a vehicle under! So many possibilities! The backyard is gently sloped, shaded, and fenced by the neighbors, providing the perfect amount of land to easily maintain, and privacy to enjoy! This home is on public sewer (no worries about septic systems), public water and utilities, and best of all.. NO HOA! You have plenty of room to park an RV, boat, or any other equipment that you might have. This Ranch on a full basement home is full of endless possibilities and lifestyles. Its located only minutes from downtown, shops, dining, the highway, University, and is a short drive to the City of Atlanta. Come see this charmer today!
Location
State GA
County Spalding
Lake Name None
Rooms
Bedroom Description Master on Main, Split Bedroom Plan
Other Rooms None
Basement Daylight, Exterior Entry, Finished, Finished Bath, Full, Interior Entry
Main Level Bedrooms 2
Dining Room Open Concept, Separate Dining Room
Interior
Interior Features Bookcases, Double Vanity, Entrance Foyer, High Speed Internet, Walk-In Closet(s)
Heating Central, Forced Air, Natural Gas
Cooling Ceiling Fan(s), Central Air
Flooring Hardwood
Fireplaces Number 1
Fireplaces Type Family Room
Window Features Insulated Windows
Appliance Dishwasher, Electric Water Heater, Microwave, Refrigerator
Laundry In Basement
Exterior
Exterior Feature Private Rear Entry, Private Yard, Rear Stairs
Garage Assigned, Garage Faces Rear, Garage Faces Side, Kitchen Level, Parking Pad, RV Access/Parking, Storage
Fence None
Pool None
Community Features None
Utilities Available Cable Available, Electricity Available, Natural Gas Available, Water Available
Waterfront Description None
View Trees/Woods
Roof Type Composition
Street Surface Asphalt
Accessibility None
Handicap Access None
Porch None
Parking Type Assigned, Garage Faces Rear, Garage Faces Side, Kitchen Level, Parking Pad, RV Access/Parking, Storage
Total Parking Spaces 3
Building
Lot Description Back Yard, Level, Private, Wooded
Story One
Foundation Block
Sewer Public Sewer
Water Public
Architectural Style Cape Cod, Ranch
Level or Stories One
Structure Type Cedar, Wood Siding
New Construction No
Construction Status Resale
Schools
Elementary Schools Crescent Road
Middle Schools Rehoboth Road
High Schools Spalding
Others
Senior Community no
Restrictions false
Tax ID 030 10002
Ownership Fee Simple
Financing yes
Special Listing Condition None
Read Less

Bought with Crye-Leike Realtors
GET MORE INFORMATION




