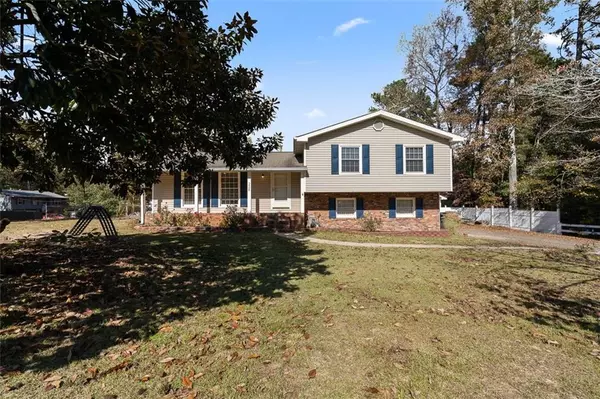For more information regarding the value of a property, please contact us for a free consultation.
5908 OLD FORREST WAY Douglasville, GA 30135
Want to know what your home might be worth? Contact us for a FREE valuation!

Our team is ready to help you sell your home for the highest possible price ASAP
Key Details
Sold Price $300,000
Property Type Single Family Home
Sub Type Single Family Residence
Listing Status Sold
Purchase Type For Sale
Square Footage 1,425 sqft
Price per Sqft $210
Subdivision Douglas Ridge
MLS Listing ID 7140718
Sold Date 12/28/22
Style Traditional
Bedrooms 3
Full Baths 2
Construction Status Updated/Remodeled
HOA Y/N No
Year Built 1975
Annual Tax Amount $1,628
Tax Year 2021
Lot Size 0.475 Acres
Acres 0.475
Property Description
Welcome Home! This beautiful, newly renovated 3 bed/2 bath sits on a corner lot in a quiet NO HOA neighborhood. Throughout the home is hardwood flooring which was installed in 2019/2020 except for basement which has carpet. This home offers a spacious dining area as well as a spacious living room with lots of natural lighting. The kitchen was beautifully renovated in 2020 with all new kitchen cabinets, stainless steel appliances and granite countertops. Basement is fully finished with a fireplace for those cooler Georgia nights. Upstairs you have 3 bedrooms, new ceiling fans in all the bedrooms, and 2 baths with new light fixtures and sink hardware installed in 2022. There is a large fenced in backyard with a patio which would be great for family gatherings, summer hang outs and a firepit for when its chillier outside. There is a detached 2 car garage that also has a workshop attached in the back, great for working on cars or any other hobbies you might not want to do inside your home. The detached garage offers plenty of space for storage! This home is close to major highways, shops, and many restaurants. This is a home you do not want to miss! Schedule a tour today and see what all this home has to offer!
Location
State GA
County Douglas
Lake Name None
Rooms
Bedroom Description None
Other Rooms Garage(s), Shed(s), Workshop
Basement Daylight, Finished, Interior Entry, Exterior Entry
Dining Room Other
Interior
Interior Features Entrance Foyer
Heating Central, Natural Gas
Cooling Central Air
Flooring Hardwood, Other
Fireplaces Number 1
Fireplaces Type Family Room
Window Features Insulated Windows
Appliance Dishwasher, Dryer, Disposal, Refrigerator, Gas Range, Microwave, Gas Cooktop, Washer, Gas Water Heater
Laundry Lower Level
Exterior
Exterior Feature Private Rear Entry, Storage
Garage Detached, Garage, Garage Faces Front, Level Driveway, Storage, Driveway
Garage Spaces 2.0
Fence Back Yard, Chain Link
Pool None
Community Features None
Utilities Available Cable Available, Electricity Available, Natural Gas Available, Underground Utilities, Water Available
Waterfront Description None
View Other
Roof Type Shingle
Street Surface Asphalt
Accessibility None
Handicap Access None
Porch Front Porch, Covered, Patio
Parking Type Detached, Garage, Garage Faces Front, Level Driveway, Storage, Driveway
Total Parking Spaces 2
Building
Lot Description Back Yard, Corner Lot, Landscaped, Front Yard, Level
Story One and One Half
Foundation Block
Sewer Septic Tank
Water Public
Architectural Style Traditional
Level or Stories One and One Half
Structure Type Vinyl Siding, Brick Front
New Construction No
Construction Status Updated/Remodeled
Schools
Elementary Schools Dorsett Shoals
Middle Schools Yeager
High Schools Chapel Hill
Others
Senior Community no
Restrictions false
Tax ID 00980250044
Special Listing Condition None
Read Less

Bought with Dwelli Inc.
GET MORE INFORMATION




