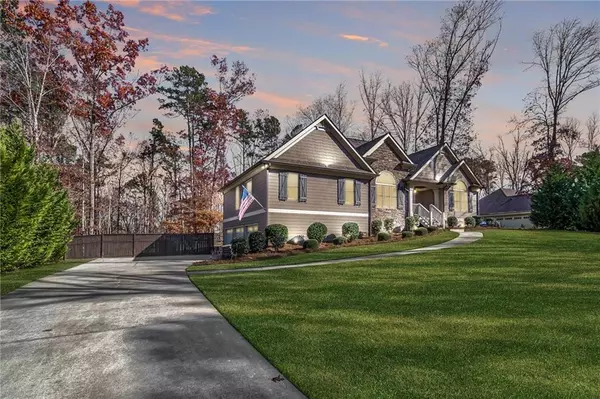For more information regarding the value of a property, please contact us for a free consultation.
800 WHITE RD White, GA 30184
Want to know what your home might be worth? Contact us for a FREE valuation!

Our team is ready to help you sell your home for the highest possible price ASAP
Key Details
Sold Price $545,000
Property Type Single Family Home
Sub Type Single Family Residence
Listing Status Sold
Purchase Type For Sale
Square Footage 1,929 sqft
Price per Sqft $282
Subdivision Wilshire Estates
MLS Listing ID 7147851
Sold Date 01/06/23
Style Craftsman, Traditional
Bedrooms 3
Full Baths 2
Construction Status Resale
HOA Y/N No
Year Built 2016
Annual Tax Amount $3,811
Tax Year 2021
Lot Size 1.670 Acres
Acres 1.67
Property Description
SELLER OFFERING 2% in SELLER PAID CLOSING CONCESSIONS. Enjoy the peace & serenity of country living only 35 minutes from Atlanta in this immaculate ranch home with plenty of storage and privacy. This 2016-built home has been freshly painted throughout and boasts new plantation shutters and stunning lights & fixtures. Chef’s kitchen offers tons of cabinets, granite countertops, stainless appliances, new induction cooktop, double-oven, breakfast bar, island, and views of breakfast room, park-like backyard and great room. The great room features a wood-burning fireplace for cozy winter nights. Separate dining seats 8+ or could be used as an extra sitting or bonus room. The primary suite is a private oasis. Step into the spa-like bathroom for a soak in the whirlpool tub. Separate shower, double vanities and walk-in closet provide plenty of space and storage. On the other side of the home, there are two beautiful bedrooms each with tranquil views and large closets, along with a well-appointed full bath. Home features a full unfinished basement, accessible from inside or garage. Currently used as a home office, media room, and gym. The basement is bath-stubbed and can easily be finished or kept unfinished for storage. The 3-car garage fits three full size vehicles and one bay can accommodate a dually truck! Backyard is fully fenced with a separate area fenced as a dog run. On cool nights, the back porch is where you will want to be. Gorgeous bead-board ceiling and dimmable lights will definitely put you in the mood, to relax. Backyard also offers a fire-pit for winter nights & s’mores. When winter turns to spring, you will appreciate the backyard irrigation system. Everything you’re dreaming of with all the amenities you want nearby: gas & groceries in 5 minutes, Canton & Cartersville in 10 minutes and NO HOA. Come and live your best life today! SPCC dependent on accepted offer & lender approval.
Location
State GA
County Cherokee
Lake Name None
Rooms
Bedroom Description Master on Main
Other Rooms Kennel/Dog Run
Basement Bath/Stubbed, Daylight, Driveway Access, Full, Unfinished
Main Level Bedrooms 3
Dining Room Seats 12+, Separate Dining Room
Interior
Interior Features Cathedral Ceiling(s), Coffered Ceiling(s), Double Vanity, High Ceilings 9 ft Lower, High Ceilings 10 ft Main, High Speed Internet, Walk-In Closet(s)
Heating Electric, Heat Pump
Cooling Ceiling Fan(s), Central Air
Flooring Carpet, Ceramic Tile, Hardwood
Fireplaces Number 1
Fireplaces Type Family Room, Great Room
Window Features Insulated Windows, Plantation Shutters
Appliance Dishwasher, Disposal, Double Oven, Dryer, Electric Cooktop, Electric Range, Microwave, Range Hood, Refrigerator, Washer
Laundry In Hall, Laundry Room
Exterior
Exterior Feature Garden, Private Front Entry, Private Rear Entry, Private Yard
Garage Drive Under Main Level, Garage, Garage Door Opener, Garage Faces Side
Garage Spaces 3.0
Fence Back Yard, Fenced, Privacy
Pool None
Community Features Street Lights
Utilities Available Cable Available, Electricity Available, Water Available, Other
Waterfront Description None
View Trees/Woods
Roof Type Composition, Shingle
Street Surface Concrete, Paved
Accessibility None
Handicap Access None
Porch Covered, Front Porch, Rear Porch
Parking Type Drive Under Main Level, Garage, Garage Door Opener, Garage Faces Side
Total Parking Spaces 3
Building
Lot Description Back Yard, Landscaped, Private, Wooded
Story One
Foundation Concrete Perimeter
Sewer Septic Tank
Water Public
Architectural Style Craftsman, Traditional
Level or Stories One
Structure Type HardiPlank Type, Stone
New Construction No
Construction Status Resale
Schools
Elementary Schools J. Knox
Middle Schools Teasley
High Schools Cherokee
Others
Senior Community no
Restrictions false
Tax ID 22N06E 006
Special Listing Condition None
Read Less

Bought with Atlanta Communities
GET MORE INFORMATION




