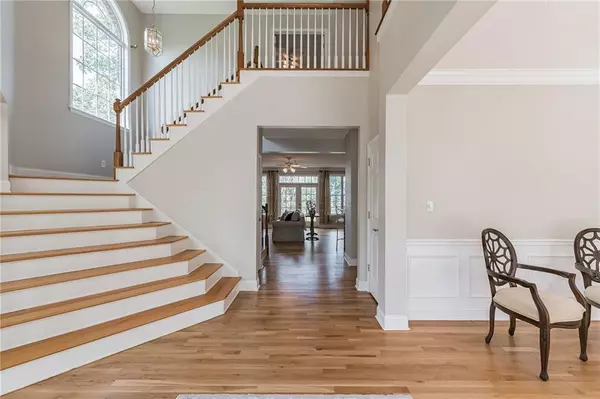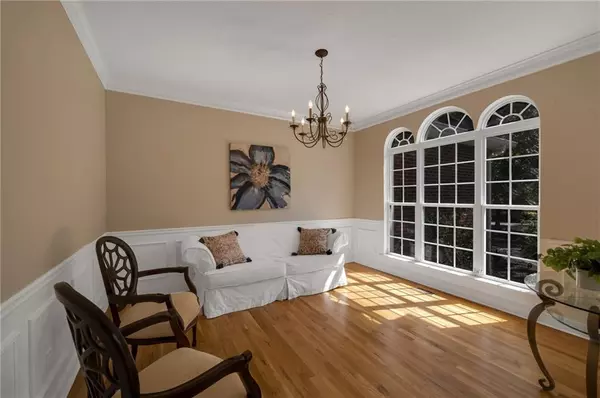For more information regarding the value of a property, please contact us for a free consultation.
110 Club CT Warner Robins, GA 31088
Want to know what your home might be worth? Contact us for a FREE valuation!

Our team is ready to help you sell your home for the highest possible price ASAP
Key Details
Sold Price $550,000
Property Type Single Family Home
Sub Type Single Family Residence
Listing Status Sold
Purchase Type For Sale
Square Footage 3,639 sqft
Price per Sqft $151
Subdivision Statham'S Landing
MLS Listing ID 7116363
Sold Date 01/10/23
Style Federal
Bedrooms 5
Full Baths 5
Half Baths 1
Construction Status Resale
HOA Fees $75
HOA Y/N Yes
Year Built 1999
Annual Tax Amount $3,805
Tax Year 2021
Lot Size 1.170 Acres
Acres 1.17
Property Description
Gorgeous executive home with private in-ground gunite pool in the active golf neighborhood of Stathams Landing. This immaculate home features a large private lot, new interior paint, tons of natural light, spacious deck overlooking the private pool, refinished hardwood floors, & 1st floor office/bedroom. Soaring 2 story foyer features beautiful staircase perfect for those special family photo sessions. The Master features a high tray ceiling, a gas fireplace to cozy up to, spacious his and her closets and a spacious dual vanity ensuite master bath with separate shower, garden tub and skylight. Updated kitchen with new pure-white quartz countertops, new backsplash, breakfast bar and coffee station overlooks spacious family room with another cozy fireplace. This home’s partially finished Terrace level is awaiting your personal touches and features a theater room for family movie nights. Your walk out Terrace level leads to an entertainer’s dream featuring an outdoor kitchen with sink, grill, refrigerator and you know it has an expansive bar top for parties. Beyond the outdoor kitchen you will find your own full size pool and a fire pit perfect for campfires, s'mores and playdates galore! And for the gardener in the family, there is a large, fenced Garden/Orchard with a Lime tree loaded with fruit, blueberries, blackberries, etc.. And for those who would like to have a cocktail next to the lake, simply take a seat in your Adirondacks on the private dock on the lake and relax. Sellers have meticulously maintained this home and it is move in perfect. This home is sure to go fast!
Location
State GA
County Houston
Lake Name None
Rooms
Bedroom Description Oversized Master, Split Bedroom Plan
Other Rooms Outdoor Kitchen
Basement Daylight, Exterior Entry, Finished, Finished Bath, Partial, Unfinished
Main Level Bedrooms 1
Dining Room Seats 12+, Separate Dining Room
Interior
Interior Features Entrance Foyer, Entrance Foyer 2 Story, High Ceilings 10 ft Main, High Speed Internet, His and Hers Closets, Tray Ceiling(s)
Heating Central, Forced Air, Heat Pump
Cooling Ceiling Fan(s), Central Air, Heat Pump
Flooring Carpet, Ceramic Tile, Hardwood
Fireplaces Number 2
Fireplaces Type Factory Built, Gas Log, Living Room, Master Bedroom
Window Features Double Pane Windows, Insulated Windows, Skylight(s)
Appliance Dishwasher, Disposal, Double Oven, Electric Cooktop, Electric Oven, Microwave, Range Hood
Laundry Laundry Room, Main Level
Exterior
Exterior Feature Garden, Gas Grill
Garage Garage, Garage Door Opener, Garage Faces Side, Kitchen Level, Level Driveway
Garage Spaces 3.0
Fence Wrought Iron
Pool Gunite, In Ground
Community Features Country Club, Golf, Homeowners Assoc, Lake, Pool, Street Lights, Tennis Court(s)
Utilities Available Cable Available, Electricity Available
Waterfront Description Lake Front
View Lake, Pool, Water
Roof Type Composition
Street Surface Asphalt
Accessibility None
Handicap Access None
Porch Deck, Patio, Rear Porch
Parking Type Garage, Garage Door Opener, Garage Faces Side, Kitchen Level, Level Driveway
Total Parking Spaces 3
Private Pool true
Building
Lot Description Back Yard, Landscaped, Level, Private
Story Three Or More
Foundation Concrete Perimeter
Sewer Public Sewer
Water Public
Architectural Style Federal
Level or Stories Three Or More
Structure Type Brick 4 Sides
New Construction No
Construction Status Resale
Schools
Elementary Schools Bonaire
Middle Schools Huntington
High Schools Warner Robins
Others
Senior Community no
Restrictions false
Tax ID 00123K011000
Acceptable Financing Cash, Conventional
Listing Terms Cash, Conventional
Special Listing Condition None
Read Less

Bought with Non FMLS Member
GET MORE INFORMATION




