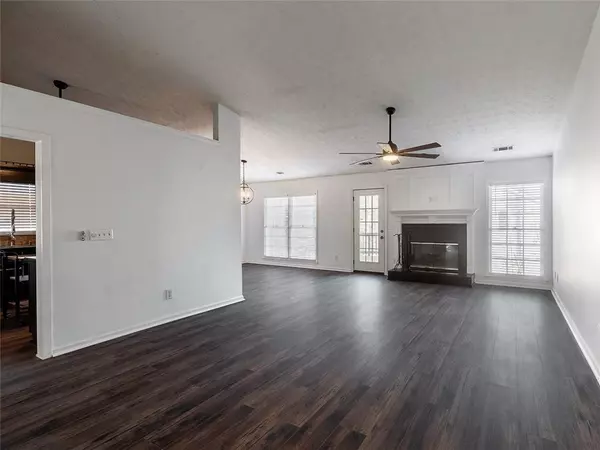For more information regarding the value of a property, please contact us for a free consultation.
1899 Libby LN Lawrenceville, GA 30044
Want to know what your home might be worth? Contact us for a FREE valuation!

Our team is ready to help you sell your home for the highest possible price ASAP
Key Details
Sold Price $365,000
Property Type Single Family Home
Sub Type Single Family Residence
Listing Status Sold
Purchase Type For Sale
Square Footage 1,868 sqft
Price per Sqft $195
Subdivision Quail Crossing
MLS Listing ID 7151112
Sold Date 01/05/23
Style Ranch
Bedrooms 3
Full Baths 2
Construction Status Updated/Remodeled
HOA Y/N No
Year Built 1990
Annual Tax Amount $3,495
Tax Year 2021
Lot Size 0.350 Acres
Acres 0.35
Property Description
Welcome home! Gorgeously remodeled, single-level, three-bedroom/two-bathroom home, conveniently located to shopping, highway and entertainment! Brand new exterior paint, roof, charming exterior stone touches and large, sweetly-manicured front lawn makes this one an immediate showstopper as you pull into the driveway. Directly inside the front door, a stunning contrast of beautiful, freshly painted walls and brand new dark, laminate flooring seamlessly throughout. Brand new PVC (mold/termite/rot-proof) trim and shiplap gives you peace of mind that every care was taken into upgrading this home. Charming barn doors adorn the entry hall closet, laundry room as well as the master bath and guest bedrooms. Generous, open floorplan with huge living room, gas fireplace and a full dining space, complete with oversized windows and full French door for plenty of natural light, all leading to your cozy, private, wooded backyard deck space. Stunningly remodeled kitchen with brand new sink and appliances, sunny breakfast area, charming PVC shiplap siding, ceiling and backsplash, new lighting fixtures and walk-in pantry/laundry room featuring a brand new 50-gallon water heater. Large master bedroom with two oversized windows and completely remodeled master bath, featuring dual vanities, PVC shiplap touches, his-and-her closets, separate shower, inviting soaking tub and semi-private WC. Nicely-sized secondary bedrooms with barn-door closets, and impressively oversized windows for even more natural light! Sweetly refinished guest bath with unique touches. New blinds throughout home. Two-car garage freshly painted and epoxy-coated with new color-changing light fixtures, new garage door opener and an impressive storage area. New upscale hinges and hardware throughout. Brand new plumbing installed from street and throughout the home. This one will not last!
Location
State GA
County Gwinnett
Lake Name None
Rooms
Bedroom Description Master on Main
Other Rooms None
Basement None
Main Level Bedrooms 3
Dining Room Open Concept
Interior
Interior Features Entrance Foyer, High Ceilings 9 ft Main, His and Hers Closets
Heating Central
Cooling Ceiling Fan(s), Central Air
Flooring Ceramic Tile, Laminate
Fireplaces Number 1
Fireplaces Type Gas Starter, Glass Doors, Living Room, Masonry
Window Features Double Pane Windows
Appliance Dishwasher, Disposal, Electric Range, Electric Water Heater, ENERGY STAR Qualified Appliances, Microwave, Refrigerator, Self Cleaning Oven
Laundry Laundry Room
Exterior
Exterior Feature Private Front Entry, Private Rear Entry, Private Yard, Rain Gutters
Garage Driveway, Garage, Garage Door Opener, Garage Faces Front
Garage Spaces 2.0
Fence Back Yard, Chain Link, Privacy
Pool None
Community Features None
Utilities Available Cable Available, Electricity Available, Natural Gas Available, Phone Available, Sewer Available, Underground Utilities, Water Available
Waterfront Description None
View Trees/Woods
Roof Type Shingle
Street Surface Asphalt
Accessibility None
Handicap Access None
Porch Deck
Parking Type Driveway, Garage, Garage Door Opener, Garage Faces Front
Total Parking Spaces 2
Building
Lot Description Corner Lot
Story One
Foundation Slab
Sewer Public Sewer
Water Public
Architectural Style Ranch
Level or Stories One
Structure Type Stone, Wood Siding
New Construction No
Construction Status Updated/Remodeled
Schools
Elementary Schools Benefield
Middle Schools J.E. Richards
High Schools Discovery
Others
Senior Community no
Restrictions false
Tax ID R5049 408
Ownership Fee Simple
Acceptable Financing Cash, Conventional
Listing Terms Cash, Conventional
Special Listing Condition None
Read Less

Bought with The Real Estate Group of Georgia
GET MORE INFORMATION




