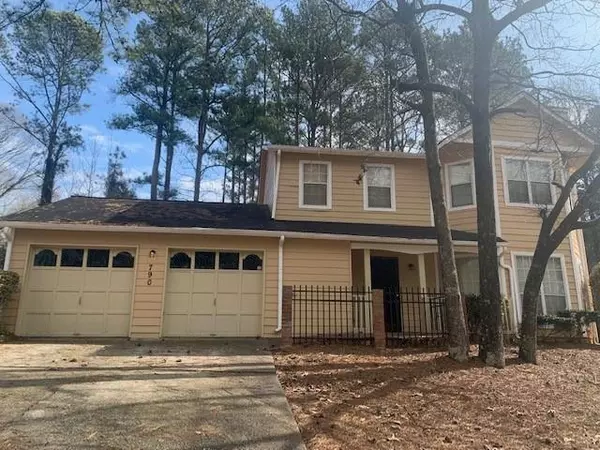For more information regarding the value of a property, please contact us for a free consultation.
790 Fox Valley DR Stone Mountain, GA 30088
Want to know what your home might be worth? Contact us for a FREE valuation!

Our team is ready to help you sell your home for the highest possible price ASAP
Key Details
Sold Price $180,000
Property Type Single Family Home
Sub Type Single Family Residence
Listing Status Sold
Purchase Type For Sale
Square Footage 1,476 sqft
Price per Sqft $121
Subdivision Fox Valley
MLS Listing ID 7166356
Sold Date 03/10/23
Style Traditional
Bedrooms 3
Full Baths 3
Construction Status Resale
HOA Y/N No
Originating Board First Multiple Listing Service
Year Built 1986
Annual Tax Amount $696
Tax Year 2022
Lot Size 0.300 Acres
Acres 0.3
Property Description
Look no further than this 3 br/3 bath home in the Fox Valley subdivision. Investor Special!! Instant Equity! Newer AC/Heat, hot water heater, siding and paint. Perfect for a homeowner, investor or personal care home. A wrought iron/brick enclosure lines the wheelchair accessible entrance that leads to a covered porch perfect for seating and/or plants. Downstairs is also handicapped accessible, including a full bath with ceramic tile and a walk in shower with safety rails. There is an entrance into the garage from the full bath. Don't let this one get away.
Property needs some work, and Sold As Is. Home needs carpet upstairs, has original aluminum windows, has original plumbing, so keep this in mind when considering whether to offer. Inspections will reveal these things. Do your due diligence. Prefer cash, hard money or conventional. Seller motivated?! Send all offers.
There is a material relationship between Seller and List Agent.
Location
State GA
County Dekalb
Lake Name None
Rooms
Bedroom Description Oversized Master
Other Rooms None
Basement None
Dining Room Open Concept
Interior
Interior Features Disappearing Attic Stairs, High Speed Internet, Walk-In Closet(s)
Heating Central
Cooling Central Air, Window Unit(s)
Flooring Carpet, Ceramic Tile, Laminate
Fireplaces Number 1
Fireplaces Type Gas Starter, Living Room
Window Features Bay Window(s)
Appliance Dishwasher, Disposal, Gas Oven, Gas Water Heater, Microwave, Refrigerator, Self Cleaning Oven
Laundry In Kitchen, Laundry Room, Lower Level
Exterior
Exterior Feature Lighting, Rain Gutters, Storage
Garage Attached, Driveway, Garage
Garage Spaces 2.0
Fence Back Yard, Chain Link, Wrought Iron
Pool None
Community Features Near Marta, Near Schools, Near Shopping
Utilities Available Cable Available, Electricity Available, Natural Gas Available, Phone Available, Sewer Available, Underground Utilities, Water Available
Waterfront Description None
View Other
Roof Type Composition
Street Surface Asphalt
Accessibility Accessible Doors, Accessible Full Bath, Grip-Accessible Features, Accessible Hallway(s), Accessible Kitchen, Central Living Area
Handicap Access Accessible Doors, Accessible Full Bath, Grip-Accessible Features, Accessible Hallway(s), Accessible Kitchen, Central Living Area
Porch Covered, Front Porch
Parking Type Attached, Driveway, Garage
Total Parking Spaces 4
Building
Lot Description Back Yard, Cul-De-Sac, Front Yard, Sloped
Story Two
Foundation Slab
Sewer Public Sewer
Water Public
Architectural Style Traditional
Level or Stories Two
Structure Type Wood Siding
New Construction No
Construction Status Resale
Schools
Elementary Schools Eldridge L. Miller
Middle Schools Redan
High Schools Redan
Others
Senior Community no
Restrictions false
Tax ID 16 034 08 230
Acceptable Financing Cash, Conventional
Listing Terms Cash, Conventional
Special Listing Condition None
Read Less

Bought with ResiHome, LLC
GET MORE INFORMATION




