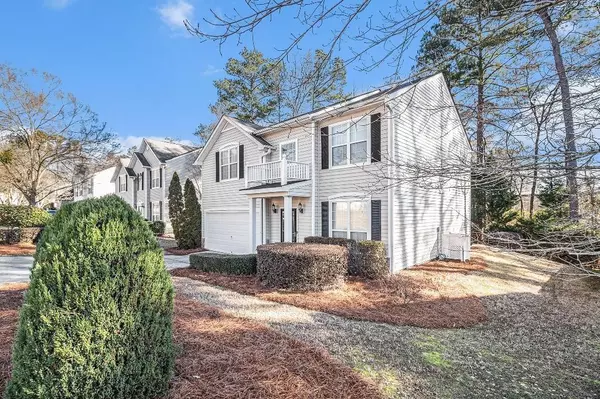For more information regarding the value of a property, please contact us for a free consultation.
7337 Copperbend CT Austell, GA 30168
Want to know what your home might be worth? Contact us for a FREE valuation!

Our team is ready to help you sell your home for the highest possible price ASAP
Key Details
Sold Price $298,000
Property Type Single Family Home
Sub Type Single Family Residence
Listing Status Sold
Purchase Type For Sale
Square Footage 1,900 sqft
Price per Sqft $156
Subdivision Silver Creek
MLS Listing ID 7174470
Sold Date 03/28/23
Style Other
Bedrooms 3
Full Baths 2
Half Baths 1
Construction Status Resale
HOA Fees $160
HOA Y/N Yes
Originating Board First Multiple Listing Service
Year Built 2001
Annual Tax Amount $2,956
Tax Year 2022
Lot Size 7,405 Sqft
Acres 0.17
Property Description
Get ready to be wowed by this well, maintained two story spacious rental property that the seller has decided to list for sale in the new year. This is the perfect opportunity for a first time homebuyer or a growing family to take advantage of this unbelievable real estate market. This home checks all the boxes, for any buyer or investor. Space, location, neighborhood, amenities, and the convenience of not being that far from the city. Did I mention this home is in move-in ready condition? Enjoy your two car garage with an open kitchen floor plan overlooking the family room , separate family room, and dining room areas with a powder room on the main level. Hardwood floors in the living room plus a beautiful fireplace for those cold winter nights with family and friends. All three bedrooms are spacious but the primary bedroom is oversized with dual vanities and a walk-in closet with separate shower in bathtub. You have to see this home to believe it. We’ve listed this home to sell. Please go show to your clients today.
Location
State GA
County Cobb
Lake Name None
Rooms
Bedroom Description Oversized Master, Roommate Floor Plan
Other Rooms None
Basement None
Dining Room Separate Dining Room
Interior
Interior Features Other
Heating Central, Hot Water, Natural Gas
Cooling Ceiling Fan(s), Central Air
Flooring Carpet, Hardwood
Fireplaces Number 1
Fireplaces Type Living Room
Window Features Double Pane Windows
Appliance Dishwasher, Microwave, Refrigerator
Laundry In Hall, Laundry Room, Upper Level
Exterior
Exterior Feature Other
Garage Garage, Garage Faces Side
Garage Spaces 2.0
Fence None
Pool None
Community Features Near Marta, Near Schools, Near Shopping, Park, Playground, Restaurant
Utilities Available Other
Waterfront Description None
View City
Roof Type Composition
Street Surface Paved
Accessibility None
Handicap Access None
Porch None
Parking Type Garage, Garage Faces Side
Building
Lot Description Private
Story Two
Foundation Slab
Sewer Public Sewer
Water Public
Architectural Style Other
Level or Stories Two
Structure Type Shingle Siding
New Construction No
Construction Status Resale
Schools
Elementary Schools City View
Middle Schools Lindley
High Schools Pebblebrook
Others
Senior Community no
Restrictions true
Tax ID 18059500370
Special Listing Condition None
Read Less

Bought with Virtual Properties Realty.com
GET MORE INFORMATION




