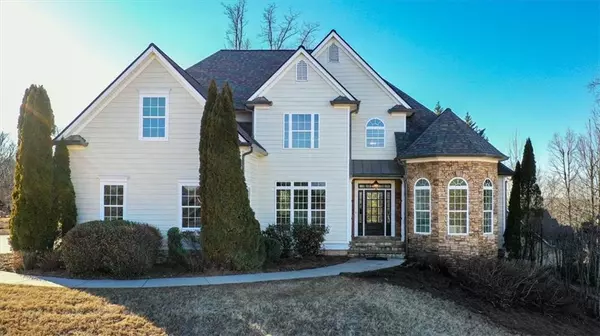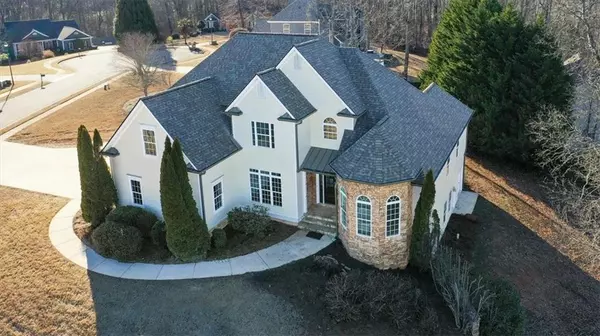For more information regarding the value of a property, please contact us for a free consultation.
4480 Hill Gate CT Gainesville, GA 30506
Want to know what your home might be worth? Contact us for a FREE valuation!

Our team is ready to help you sell your home for the highest possible price ASAP
Key Details
Sold Price $550,000
Property Type Single Family Home
Sub Type Single Family Residence
Listing Status Sold
Purchase Type For Sale
Square Footage 3,811 sqft
Price per Sqft $144
Subdivision The Gates Of Green Hill
MLS Listing ID 7173481
Sold Date 04/05/23
Style Traditional
Bedrooms 5
Full Baths 3
Construction Status Resale
HOA Fees $240
HOA Y/N Yes
Originating Board First Multiple Listing Service
Year Built 2005
Annual Tax Amount $5,194
Tax Year 2022
Lot Size 0.820 Acres
Acres 0.82
Property Description
Location important? This is it! North Hall near Lake Lanier and only a short drive to quaint and growing downtown Gainesville and 985, as well as Hwy 400 to the west. Beautiful North Georgia mountains await in the north! Colossal size footprint! Two story foyer open to vaulted Great Room with fireplace overlooking private rear deck. Very open floor plan among updated kitchen, breakfast room and rear Keeping Room. Kitchen has top-quality cabinets with fresh paint and new hardware, long Island for food prep and hanging out. Large pantry and desk. Keeping Room with another fireplace with bookcases. So much space! Dazzling Dining Room with colors and lighting to be loved! Oh, of course all new site-finished hardwood flooring including master suite! TWO bedrooms on main! Master with trey ceiling and separate office or sitting area with secondary entrance to rear deck. His and hers closets. Gasp at the size of luxurious master bath, from double vanities with new quartz, to spacious shower with multiple shower heads! Deluxe tub and surrounding tiled area. Lots of natural light! Opposite side of main floor provides privacy with guest suite great for multi-family. Laundry room with sink and cabinetry. Upstairs are three additional large bedrooms. Easy walk in attic storage. Bath has a separate entry from a bedroom or hall. Surprise in the hall closet is additional wet bar or sink as back up to the double vanity bathroom. Full unfinished lower with double exterior entry and stubbed bath. HVAC just serviced. Fresh new interior/exterior paint. Perfect lot home overlooking neighborhood plus huge level yard at side-entry garage. Possibilities galore!
Location
State GA
County Hall
Lake Name None
Rooms
Bedroom Description In-Law Floorplan,Master on Main,Oversized Master
Other Rooms None
Basement Bath/Stubbed, Daylight, Full, Unfinished
Main Level Bedrooms 2
Dining Room Open Concept, Separate Dining Room
Interior
Interior Features Cathedral Ceiling(s), Central Vacuum, Crown Molding, Disappearing Attic Stairs, Double Vanity, Entrance Foyer 2 Story, High Ceilings 10 ft Main, High Speed Internet, His and Hers Closets, Walk-In Closet(s), Wet Bar
Heating Central, Natural Gas
Cooling Ceiling Fan(s), Central Air, Zoned
Flooring Carpet, Ceramic Tile, Hardwood
Fireplaces Number 2
Fireplaces Type Gas Log, Gas Starter, Great Room, Keeping Room
Window Features Bay Window(s),Double Pane Windows,Insulated Windows
Appliance Dishwasher, Double Oven, Electric Oven, Electric Range, ENERGY STAR Qualified Appliances, Microwave, Self Cleaning Oven
Laundry Laundry Room, Main Level, Sink
Exterior
Exterior Feature Lighting, Private Yard
Garage Driveway, Garage, Garage Door Opener, Garage Faces Side, Level Driveway
Garage Spaces 2.0
Fence None
Pool None
Community Features None
Utilities Available Cable Available, Electricity Available, Natural Gas Available, Phone Available, Water Available
Waterfront Description None
View Trees/Woods
Roof Type Composition
Street Surface Asphalt
Accessibility None
Handicap Access None
Porch Deck, Front Porch
Parking Type Driveway, Garage, Garage Door Opener, Garage Faces Side, Level Driveway
Private Pool false
Building
Lot Description Back Yard, Corner Lot, Front Yard, Landscaped, Level, Private
Story Two
Foundation Concrete Perimeter
Sewer Septic Tank
Water Public
Architectural Style Traditional
Level or Stories Two
Structure Type Cement Siding,HardiPlank Type,Stone
New Construction No
Construction Status Resale
Schools
Elementary Schools Sardis
Middle Schools Chestatee
High Schools Chestatee
Others
Senior Community no
Restrictions false
Tax ID 10058A000023
Special Listing Condition None
Read Less

Bought with Pend Realty, LLC.
GET MORE INFORMATION




