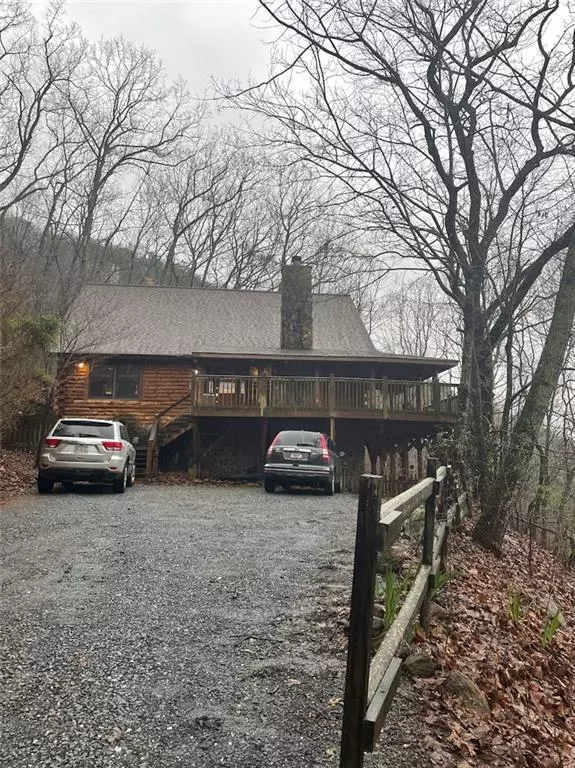For more information regarding the value of a property, please contact us for a free consultation.
460 Mount Sequoyah RD Jasper, GA 30143
Want to know what your home might be worth? Contact us for a FREE valuation!

Our team is ready to help you sell your home for the highest possible price ASAP
Key Details
Sold Price $362,000
Property Type Single Family Home
Sub Type Single Family Residence
Listing Status Sold
Purchase Type For Sale
Square Footage 1,944 sqft
Price per Sqft $186
Subdivision Mount Sequoyah
MLS Listing ID 7180909
Sold Date 04/27/23
Style Cabin
Bedrooms 4
Full Baths 3
Half Baths 1
Construction Status Resale
HOA Y/N No
Originating Board First Multiple Listing Service
Year Built 2000
Annual Tax Amount $2,150
Tax Year 2022
Lot Size 3.380 Acres
Acres 3.38
Property Description
CUSTOM BUILT-YELLOW PINE LOG CABIN W/ INCREDIBLE MOUNTAIN VIEWS! Gated mountain subdivision with a community lake & only 1 hr drive from Atlanta. A must see home! The views inside have 20+ vaulted ceilings w/ lots of Natural Sunlight on main floor. Exposed beams, massive Stone Fireplace & mantel sets the ambience in the living room overlooking the Sweeping mountain views. Also, french doors leading to Huge deck overlooking the mountain ridge down below. Sip on your morning coffee on the Huge wrap around porch enjoying 70 miles of views, on clear days you can see Stone Mountain & Downtown Atlanta! Then, also while listening to the freshwater stream/waterfall below. Main level boasts an open floor plan w/ kitchen, dining area & living room for full family & All friends entertainment. Upstairs you have a loft area for reading that great book and even more peace and quiet, with 2 more bedrooms and a full bath. Lower level boasts a custom bar, 1 bedroom, 1 full bath, laundry room, bonus room/office & a workshop. Another MAIN feature, built in storm room w/a propane generator if the power ever goes out! Main level boasts an open floor plan w/ kitchen, dining area & living room for full family & All friends entertainment. Fenced in area for pets to run around in as well. Short 2 min drive up the mountain to the community lake which in ON THE VERY TOP OF THE MOUNTAIN! Very Private Mountain with less than 10 homes in the whole neighborhood, so your neighbors are far away from each other. SELLERS ARE WORKING ON THE CURRENT IF ANY HOA COVENANTS AND BYLAWS, WHICH THE HOA MANY NO LONGER ACTIVE. SOLD AS/IS, NO SELLER'S DISCLOSURE. WIFI!
Location
State GA
County Pickens
Lake Name None
Rooms
Bedroom Description Master on Main
Other Rooms None
Basement Daylight, Exterior Entry, Finished, Finished Bath, Full, Interior Entry
Main Level Bedrooms 1
Dining Room Other
Interior
Interior Features Beamed Ceilings, Cathedral Ceiling(s), Entrance Foyer 2 Story, High Ceilings 9 ft Lower, High Ceilings 9 ft Main, High Ceilings 9 ft Upper, Vaulted Ceiling(s), Wet Bar
Heating Central, Propane
Cooling Central Air
Flooring Hardwood
Fireplaces Number 1
Fireplaces Type None
Window Features Double Pane Windows, Insulated Windows
Appliance Dishwasher, Dryer, Gas Cooktop, Gas Oven, Gas Water Heater, Microwave, Refrigerator, Washer
Laundry In Basement, Laundry Chute
Exterior
Exterior Feature Storage
Garage Driveway, Parking Pad
Fence Front Yard
Pool None
Community Features Other
Utilities Available Water Available, Other
Waterfront Description None
View Mountain(s)
Roof Type Composition, Shingle
Street Surface Asphalt, Gravel
Accessibility Accessible Bedroom, Accessible Doors, Accessible Full Bath, Accessible Hallway(s), Accessible Kitchen, Accessible Kitchen Appliances, Accessible Washer/Dryer
Handicap Access Accessible Bedroom, Accessible Doors, Accessible Full Bath, Accessible Hallway(s), Accessible Kitchen, Accessible Kitchen Appliances, Accessible Washer/Dryer
Porch Deck, Wrap Around
Parking Type Driveway, Parking Pad
Building
Lot Description Mountain Frontage
Story Three Or More
Foundation Slab
Sewer Septic Tank
Water Well
Architectural Style Cabin
Level or Stories Three Or More
Structure Type Wood Siding
New Construction No
Construction Status Resale
Schools
Elementary Schools Harmony - Pickens
Middle Schools Pickens County
High Schools Pickens - Other
Others
Senior Community no
Restrictions false
Tax ID 055 051
Special Listing Condition None
Read Less

Bought with Keller Williams Realty Atlanta Partners
GET MORE INFORMATION




