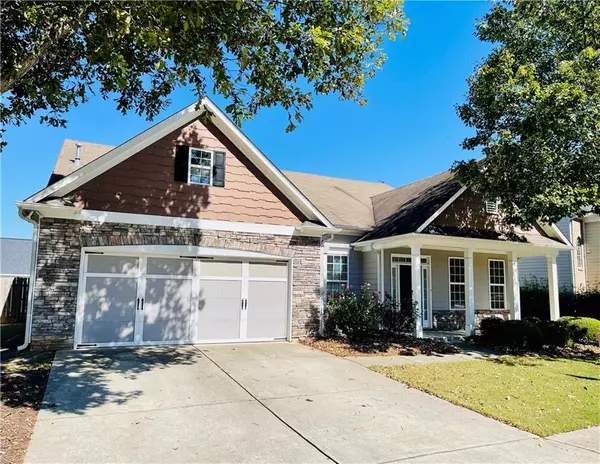For more information regarding the value of a property, please contact us for a free consultation.
1492 Kilchis Falls WAY Braselton, GA 30517
Want to know what your home might be worth? Contact us for a FREE valuation!

Our team is ready to help you sell your home for the highest possible price ASAP
Key Details
Sold Price $408,500
Property Type Single Family Home
Sub Type Single Family Residence
Listing Status Sold
Purchase Type For Sale
Square Footage 3,075 sqft
Price per Sqft $132
Subdivision Falls Of Braselton
MLS Listing ID 7176789
Sold Date 04/28/23
Style Ranch
Bedrooms 4
Full Baths 3
Construction Status Resale
HOA Fees $325
HOA Y/N Yes
Originating Board First Multiple Listing Service
Year Built 2004
Annual Tax Amount $3,228
Tax Year 2022
Lot Size 8,463 Sqft
Acres 0.1943
Property Description
Open Concept 4 Bedr, 3 Bath, Master on Main/Ranch Home, in The Falls of Braselton Swim/Tennis Community. Upon entry notice the Beautiful HARDWOOD FLOORS Throughout the Main Living Area, Nice Bright Home Office to your Left, Large Formal Dinning Room to your Right, High Ceiling/Two Story Living Room with a Cozy Fireplace. This Home features plenty of space for Entertaining, Open Kitchen features Stainless Steel Appliances, Island, 2 Walk in Pantries, an Eat-In Columned Breakfast Area with a Bay Window. Oversized Master Bedroom on Main, with Master Bath- JET JACUZZI, Double Vanities, Tiled Floors and a Large Walk in Closet. Two additional Spacious Secondary Bedrooms, and the Laundry also located on the main level. Upstairs you will find a Spacious Loft Overlooking Family Room that could be tailored to your family needs: Study Room, Sitting Room, Play Room, etc.. The second Level Is Completed by a Large Bedroom and a Full Bath. Entertaining Space continues to the Outdoors with a nice Extended Patio and a Beautiful Large Fenced-In Back Yard. House is Located in the Growing Braselton Area, only 2 miles from I-85, and North East Georgia Medical Center. Close to Restaurants, Chateau Elan, a short distance to Mall off Georgia, 20 minutes to Lake Lanier, and 45 minutes to Atlanta."”All New Carpet and Pad was updated just 2 years ago, and a New Back Door recently Installed.”” “Fridge Staying with the House."JUST INSTALLED NEW WATER HEATER" A 1 year WHOLE HOME WARRANTY up to $700 to Convey to the buyer. (Paid for by the seller at closing. Selling Agent shall order the Warranty.)
Location
State GA
County Barrow
Lake Name None
Rooms
Bedroom Description Master on Main, Sitting Room
Other Rooms None
Basement None
Main Level Bedrooms 3
Dining Room Open Concept, Separate Dining Room
Interior
Interior Features Cathedral Ceiling(s), Crown Molding, Double Vanity, Entrance Foyer, High Ceilings 10 ft Main, High Speed Internet, Walk-In Closet(s)
Heating Central
Cooling Central Air
Flooring Carpet, Ceramic Tile, Hardwood
Fireplaces Number 1
Fireplaces Type Family Room, Gas Log
Window Features Double Pane Windows
Appliance Dishwasher, Disposal, Gas Range
Laundry Common Area, Laundry Room, Main Level
Exterior
Exterior Feature Private Yard, Rain Gutters
Garage Driveway, Garage, Garage Door Opener, Garage Faces Front, Kitchen Level, Level Driveway
Garage Spaces 2.0
Fence Back Yard, Fenced, Wood
Pool None
Community Features Clubhouse, Homeowners Assoc, Near Shopping, Near Trails/Greenway, Playground, Pool, Sidewalks, Street Lights
Utilities Available Cable Available, Electricity Available, Natural Gas Available, Phone Available, Sewer Available, Water Available
Waterfront Description None
View Other
Roof Type Composition, Shingle
Street Surface Asphalt, Paved
Accessibility None
Handicap Access None
Porch Covered, Front Porch, Patio
Parking Type Driveway, Garage, Garage Door Opener, Garage Faces Front, Kitchen Level, Level Driveway
Total Parking Spaces 4
Building
Lot Description Back Yard, Front Yard, Level
Story One and One Half
Foundation Slab
Sewer Public Sewer
Water Public
Architectural Style Ranch
Level or Stories One and One Half
Structure Type Stone, Vinyl Siding
New Construction No
Construction Status Resale
Schools
Elementary Schools Bramlett
Middle Schools Russell
High Schools Winder-Barrow
Others
Senior Community no
Restrictions false
Tax ID BR018A 340
Special Listing Condition None
Read Less

Bought with Century 21 Results
GET MORE INFORMATION




