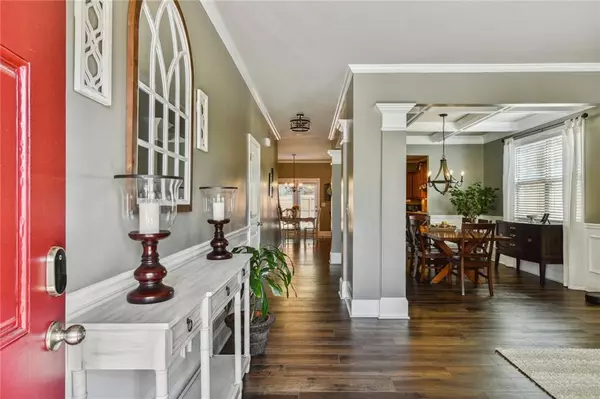$634,000
$630,000
0.6%For more information regarding the value of a property, please contact us for a free consultation.
6 Beds
4 Baths
3,594 SqFt
SOLD DATE : 05/25/2023
Key Details
Sold Price $634,000
Property Type Single Family Home
Sub Type Single Family Residence
Listing Status Sold
Purchase Type For Sale
Square Footage 3,594 sqft
Price per Sqft $176
Subdivision Saybrook
MLS Listing ID 7196343
Sold Date 05/25/23
Style Craftsman
Bedrooms 6
Full Baths 4
Construction Status Resale
HOA Fees $600
HOA Y/N Yes
Originating Board First Multiple Listing Service
Year Built 2013
Annual Tax Amount $4,055
Tax Year 2022
Lot Size 8,276 Sqft
Acres 0.19
Property Description
This beautifully maintained Craftsman-style home is located in a highly desirable subdivision, with easy access to Hwy 400 and 20, as well as hospitals, shopping centers, restaurants, and other amenities. The home is situated in an HOA community that offers fantastic recreational facilities including a swimming pool, basketball courts, and park amenities. Step inside and be greeted by a stunning foyer and two flex rooms that can be utilized as a dining room, office, or additional living space. The main floor boasts upgraded features such as coffered ceilings, exceptional trim, and engineered hardwood flooring. The gourmet kitchen is equipped with granite countertops, an island gathering center, a breakfast room, and top-of-the-line appliances, including a double oven and a built-in gas cooktop. The living room and kitchen open up to a private fenced backyard with a spacious patio. The colossal-sized master suite is complete with a double vanity, a separate soaking tub and shower, and a grand walk-in closet. The upstairs has four sizable secondary bedrooms, a convenient and oversized hall accessible jack & jill bath, and new carpet. The landscaping has been meticulously maintained, adding to the overall appeal of this wonderful home. This property is perfect for those seeking a luxurious and convenient lifestyle in an established community. Welcome home!
Location
State GA
County Forsyth
Lake Name None
Rooms
Bedroom Description Oversized Master, Sitting Room
Other Rooms None
Basement None
Main Level Bedrooms 1
Dining Room Open Concept, Separate Dining Room
Interior
Interior Features Coffered Ceiling(s), Crown Molding, Double Vanity, Walk-In Closet(s)
Heating Central
Cooling Ceiling Fan(s), Central Air
Flooring Hardwood
Fireplaces Number 1
Fireplaces Type Gas Log, Gas Starter
Window Features None
Appliance Dishwasher, Disposal, Double Oven
Laundry Main Level, Mud Room
Exterior
Exterior Feature None
Parking Features Garage, Garage Door Opener, Level Driveway
Garage Spaces 3.0
Fence Privacy
Pool None
Community Features Clubhouse, Near Trails/Greenway, Pool, Sidewalks, Street Lights
Utilities Available None
Waterfront Description None
View Rural
Roof Type Other
Street Surface Asphalt
Accessibility None
Handicap Access None
Porch Front Porch, Rear Porch
Private Pool false
Building
Lot Description Back Yard, Corner Lot
Story Two
Foundation Slab
Sewer Public Sewer
Water Public
Architectural Style Craftsman
Level or Stories Two
Structure Type Other
New Construction No
Construction Status Resale
Schools
Elementary Schools Mashburn
Middle Schools Lakeside - Forsyth
High Schools Forsyth Central
Others
Senior Community no
Restrictions false
Tax ID 153 158
Financing no
Special Listing Condition None
Read Less Info
Want to know what your home might be worth? Contact us for a FREE valuation!

Our team is ready to help you sell your home for the highest possible price ASAP

Bought with Compass

"My job is to find and attract mastery-based agents to the office, protect the culture, and make sure everyone is happy! "






