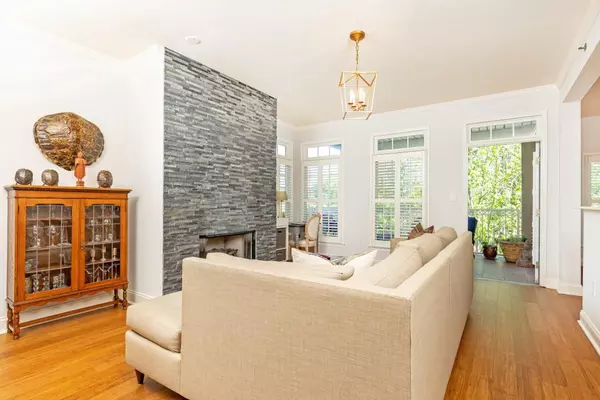$400,000
$390,000
2.6%For more information regarding the value of a property, please contact us for a free consultation.
2 Beds
2.5 Baths
1,535 SqFt
SOLD DATE : 06/01/2023
Key Details
Sold Price $400,000
Property Type Condo
Sub Type Condominium
Listing Status Sold
Purchase Type For Sale
Square Footage 1,535 sqft
Price per Sqft $260
Subdivision The Manor House
MLS Listing ID 7204765
Sold Date 06/01/23
Style Mid-Rise (up to 5 stories)
Bedrooms 2
Full Baths 2
Half Baths 1
Construction Status Resale
HOA Fees $740
HOA Y/N Yes
Originating Board First Multiple Listing Service
Year Built 2002
Annual Tax Amount $4,346
Tax Year 2022
Lot Size 1,524 Sqft
Acres 0.035
Property Description
Beautiful luxury condo on a quiet, tree lined street just off Peachtree in Buckhead! This updated unit features hardwood floors throughout, tons of natural light, open kitchen overlooking family room with gas log fire place, stainless steel appliances and so much more! Owners bedroom features trey ceilings, professionally organized walk-in closet, French doors out to balcony, as well as beautifully updated bathroom with separate shower and soaking tub. Easy flow floor plan boasts walls of windows, separate dining room and two covered walk out balconies overlooking pool. Unit comes with storage unit in garage as well as 2 covered parking spaces. Manor House has 24 hour front door concierge, pool, fitness center and club room. Northside Beltline Trail, Bobby Jones Golf Course, Bitsy Grant Tennis Center, Piedmont Hospital, restaurants, shopping and more are just minutes away!
Location
State GA
County Fulton
Lake Name None
Rooms
Bedroom Description Split Bedroom Plan
Other Rooms None
Basement None
Main Level Bedrooms 2
Dining Room Separate Dining Room
Interior
Interior Features Double Vanity, Entrance Foyer, High Ceilings 9 ft Main, High Speed Internet, Tray Ceiling(s), Walk-In Closet(s)
Heating Electric, Heat Pump
Cooling Ceiling Fan(s), Central Air, Electric Air Filter
Flooring Hardwood
Fireplaces Number 1
Fireplaces Type Family Room, Gas Log, Gas Starter
Window Features None
Appliance Dishwasher, Disposal, Dryer, Electric Water Heater, Gas Cooktop, Gas Range, Microwave, Refrigerator, Self Cleaning Oven, Washer
Laundry In Hall, Laundry Room
Exterior
Exterior Feature Balcony, Storage
Parking Features Assigned, Garage
Garage Spaces 2.0
Fence None
Pool In Ground
Community Features Clubhouse, Concierge, Dog Park, Fitness Center, Gated, Homeowners Assoc, Meeting Room, Near Shopping, Pool, Sidewalks, Street Lights
Utilities Available Cable Available, Electricity Available, Phone Available, Water Available
Waterfront Description None
View Pool
Roof Type Composition
Street Surface Paved
Accessibility Accessible Full Bath
Handicap Access Accessible Full Bath
Porch Covered
Private Pool false
Building
Lot Description Other
Story One
Foundation Concrete Perimeter
Sewer Public Sewer
Water Public
Architectural Style Mid-Rise (up to 5 stories)
Level or Stories One
Structure Type Brick 4 Sides
New Construction No
Construction Status Resale
Schools
Elementary Schools E. Rivers
Middle Schools Willis A. Sutton
High Schools North Atlanta
Others
HOA Fee Include Door person, Gas, Maintenance Structure, Receptionist, Reserve Fund, Security, Trash, Water
Senior Community no
Restrictions true
Tax ID 17 011100053538
Ownership Condominium
Financing no
Special Listing Condition None
Read Less Info
Want to know what your home might be worth? Contact us for a FREE valuation!

Our team is ready to help you sell your home for the highest possible price ASAP

Bought with Compass

"My job is to find and attract mastery-based agents to the office, protect the culture, and make sure everyone is happy! "






