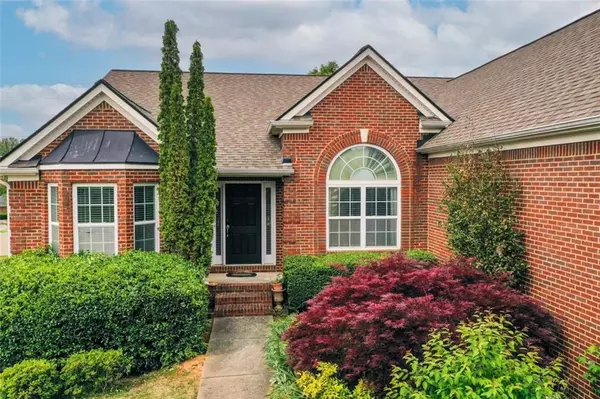For more information regarding the value of a property, please contact us for a free consultation.
1267 MISTWATER TRCE Lawrenceville, GA 30043
Want to know what your home might be worth? Contact us for a FREE valuation!

Our team is ready to help you sell your home for the highest possible price ASAP
Key Details
Sold Price $465,000
Property Type Single Family Home
Sub Type Single Family Residence
Listing Status Sold
Purchase Type For Sale
Square Footage 2,659 sqft
Price per Sqft $174
Subdivision Fountain Lakes
MLS Listing ID 7207720
Sold Date 06/20/23
Style Ranch
Bedrooms 5
Full Baths 4
Construction Status Resale
HOA Fees $725
HOA Y/N Yes
Originating Board First Multiple Listing Service
Year Built 2004
Annual Tax Amount $2,848
Tax Year 2022
Lot Size 0.450 Acres
Acres 0.45
Property Description
You'll feel at home as soon as you cross the threshold of this delightful 5-bedroom, 4-bathroom bungalow. The interior embraces you with an open layout, abundant natural lighting, neutral decor, vaulted ceilings, and a gas fireplace in the living room.
Upon entry through the foyer, walk through to the kitchen, which offers plenty of counter space, plus a breakfast bar and a large area for informal dining--all while overlooking the family room with vaulted ceilings. The peaceful main-floor primary bedroom includes a walk-in closet and a private bath with a separate tub and shower and jetted whirlpool. Two other bedrooms are located just down the hallway; one en-suite with the hall bath. The 4th bedroom is up a half-level, and is also en-suite with a stand-up shower. The spacious basement level offers both a large unfinished section with ample storage space, as well as a finished 1-bedroom/1-bathroom apartment with a kitchen. This space is perfect for bonus guests quarters. With a separate entrance, driveway AND garage, this home offers convenience and simplicity that are hard to beat!
A wide, flat, main driveway provides ample accommodation for visiting vehicles, and leads to an attached three-car garage that could easily double as a workshop. Attractive landscaping makes the most of the expansive front and back yards. The rear deck and lower patio are a nice spot for relaxing with refreshments, whether in solitude, or among family or neighbors. The location is convenient to Mall of Georgia, Gwinnett Technical College, Georgia Gwinnett College, local schools, Northside Hospital Gwinnett, and plenty of options for shopping & dining!
It's going to feel great to call this place home
Location
State GA
County Gwinnett
Lake Name None
Rooms
Bedroom Description Master on Main
Other Rooms None
Basement Driveway Access, Finished Bath, Exterior Entry, Interior Entry
Main Level Bedrooms 3
Dining Room Separate Dining Room
Interior
Interior Features High Ceilings 9 ft Main, Double Vanity, Disappearing Attic Stairs, High Speed Internet, Entrance Foyer, Walk-In Closet(s)
Heating Natural Gas
Cooling Ceiling Fan(s)
Flooring Carpet, Ceramic Tile
Fireplaces Number 1
Fireplaces Type Family Room, Gas Starter
Window Features None
Appliance Dryer, Dishwasher
Laundry Mud Room
Exterior
Exterior Feature Private Front Entry
Garage Garage
Garage Spaces 2.0
Fence None
Pool None
Community Features Homeowners Assoc, Pool, Sidewalks, Tennis Court(s), Near Shopping
Utilities Available Cable Available, Electricity Available, Natural Gas Available, Sewer Available, Water Available
Waterfront Description None
View City
Roof Type Shingle
Street Surface Asphalt
Accessibility None
Handicap Access None
Porch Deck
Parking Type Garage
Private Pool false
Building
Lot Description Back Yard, Cul-De-Sac, Front Yard, Landscaped
Story One and One Half
Foundation Slab
Sewer Public Sewer
Water Public
Architectural Style Ranch
Level or Stories One and One Half
Structure Type Brick Front, Vinyl Siding
New Construction No
Construction Status Resale
Schools
Elementary Schools Dyer
Middle Schools Twin Rivers
High Schools Mountain View
Others
Senior Community no
Restrictions false
Tax ID R7025 451
Acceptable Financing Cash, FHA, VA Loan
Listing Terms Cash, FHA, VA Loan
Special Listing Condition None
Read Less

Bought with GT Realty, Inc.
GET MORE INFORMATION




