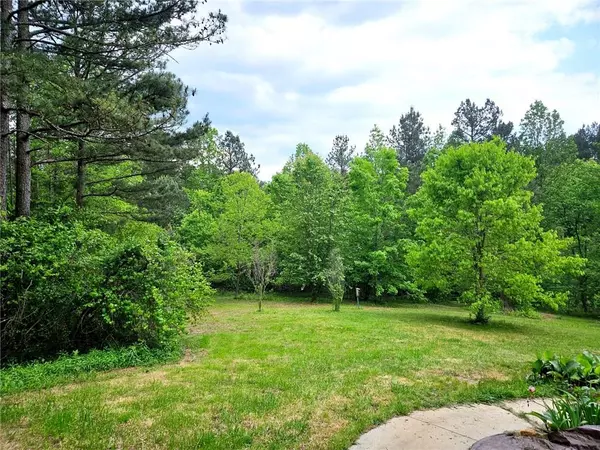For more information regarding the value of a property, please contact us for a free consultation.
112 Tunnel Hill DR Ball Ground, GA 30107
Want to know what your home might be worth? Contact us for a FREE valuation!

Our team is ready to help you sell your home for the highest possible price ASAP
Key Details
Sold Price $690,000
Property Type Single Family Home
Sub Type Single Family Residence
Listing Status Sold
Purchase Type For Sale
Square Footage 2,918 sqft
Price per Sqft $236
Subdivision Tunnel Hill Estates
MLS Listing ID 7208654
Sold Date 06/21/23
Style Traditional
Bedrooms 5
Full Baths 3
Half Baths 1
Construction Status Resale
HOA Y/N No
Originating Board First Multiple Listing Service
Year Built 2002
Annual Tax Amount $4,440
Tax Year 2022
Lot Size 10.930 Acres
Acres 10.93
Property Description
HIGHLY SOUGHT AFTER SCHOOL DISTRICT. Desirable community with NO HOA. This home sits on 10.93 ACRES. Nature lover's wonderland, walk the trail down to the lower part of property to see the year around stream with breeding River Chub fish. Walk the trail down to the lower part of property to see the creek! Home is located 2 minutes from the local grocery store and 15 minutes from shopping/restaurants and I-575. Convenient to everything but feels like you are in the country!! Located at the end of the cul-de-sac. This home boasts 5 large bedrooms and 3.5 baths, flex room upstairs for an office, playroom or 6th bedroom. Extra, open space on the upper level for entertaining or small library. Primary suite on main level with large walk in closet and double vanity. Hardwood floors run throughout the entire home with the exception of tile in bathrooms and laundry. Oversized living room with wood burning fireplace and lots of natural light. Open kitchen with large island and stone countertops. Separate large dining room. Laundry and half bath on main level. Full basement, partial finish, kitchenette and bathroom with separate exterior entrance. Garage door in basement allows for storage of lawn equipment. Come make this home your own!!
Location
State GA
County Cherokee
Lake Name None
Rooms
Bedroom Description Master on Main
Other Rooms None
Basement Bath/Stubbed, Exterior Entry, Full, Interior Entry, Unfinished
Main Level Bedrooms 1
Dining Room Seats 12+, Separate Dining Room
Interior
Interior Features Entrance Foyer 2 Story, High Ceilings 9 ft Upper, High Ceilings 10 ft Main, Walk-In Closet(s)
Heating Electric
Cooling Central Air
Flooring Ceramic Tile, Hardwood
Fireplaces Number 1
Fireplaces Type Living Room
Window Features Insulated Windows, Window Treatments
Appliance Dishwasher, Electric Oven, Refrigerator
Laundry Laundry Room, Main Level, Sink
Exterior
Exterior Feature Rain Gutters, Rear Stairs
Garage Garage
Garage Spaces 2.0
Fence None
Pool None
Community Features None
Utilities Available Cable Available, Electricity Available, Phone Available, Water Available
Waterfront Description Creek
View Rural, Trees/Woods
Roof Type Composition
Street Surface Asphalt
Accessibility None
Handicap Access None
Porch Deck, Front Porch
Parking Type Garage
Private Pool false
Building
Lot Description Back Yard, Creek On Lot, Cul-De-Sac, Front Yard, Level, Wooded
Story Two
Foundation None
Sewer Septic Tank
Water Public
Architectural Style Traditional
Level or Stories Two
Structure Type HardiPlank Type
New Construction No
Construction Status Resale
Schools
Elementary Schools Macedonia
Middle Schools Creekland - Cherokee
High Schools Creekview
Others
Senior Community no
Restrictions false
Tax ID 03N10 089 X
Special Listing Condition None
Read Less

Bought with Keller Williams Rlty Consultants
GET MORE INFORMATION




