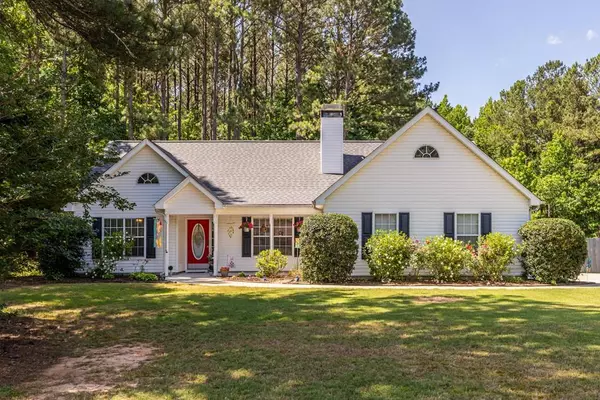For more information regarding the value of a property, please contact us for a free consultation.
145 Riverside DR Sharpsburg, GA 30277
Want to know what your home might be worth? Contact us for a FREE valuation!

Our team is ready to help you sell your home for the highest possible price ASAP
Key Details
Sold Price $345,000
Property Type Single Family Home
Sub Type Single Family Residence
Listing Status Sold
Purchase Type For Sale
Square Footage 1,481 sqft
Price per Sqft $232
Subdivision Harbor Cove
MLS Listing ID 7231712
Sold Date 07/06/23
Style Ranch
Bedrooms 3
Full Baths 2
Construction Status Resale
HOA Y/N No
Originating Board First Multiple Listing Service
Year Built 1998
Annual Tax Amount $2,399
Tax Year 2022
Lot Size 0.989 Acres
Acres 0.9888
Property Description
Charming ranch, beautifully landscaped and situated at the end of a cul-de-sac. As you approach the home you are surrounded by lush greenery, colorful flowers, and shrubs welcoming you to the front porch. When entering, you'll find yourself in a spacious living area with a lot of natural light featuring a gas fireplace to make the space cozy offering a warm and inviting atmosphere. Easily transition into the dining room and kitchen with abundant cabinet space, stainless steel appliances and island making the area a wonderful place to entertain. The split floorpan of three bedrooms and two full bathrooms allows for the guest bedrooms to serve their function offering comfortable spaces or be used for an office or a hobby/workout space. The primary bedroom features an en-suite bathroom, complete with a double vanity, a separate shower and tub and walk in closet with maximized storage space. One of the biggest features is the private backyard offering a peaceful oasis. Not only do you sigh at abundance of trees and vibrant landscape but you will enjoy the shade from the covered back patio equipped with a gas grill and countertops. This outdoor area is perfect for entertaining, hosting a barbecue or unwinding. Park your vehicles in the two car garage that has ample storage for more than your lawn and outdoor equipment. No HOA.
Location
State GA
County Coweta
Lake Name None
Rooms
Bedroom Description Master on Main, Split Bedroom Plan
Other Rooms None
Basement None
Main Level Bedrooms 3
Dining Room Open Concept, Other
Interior
Interior Features Disappearing Attic Stairs, Entrance Foyer, High Ceilings 9 ft Main, High Ceilings 10 ft Main, Vaulted Ceiling(s), Walk-In Closet(s)
Heating Central, Natural Gas
Cooling Ceiling Fan(s), Central Air
Flooring Carpet, Ceramic Tile, Hardwood, Laminate
Fireplaces Number 1
Fireplaces Type Family Room, Gas Starter
Window Features Shutters
Appliance Dishwasher, Dryer, Gas Cooktop, Gas Oven, Gas Water Heater, Microwave, Refrigerator, Washer
Laundry In Hall, Laundry Room, Main Level
Exterior
Exterior Feature Garden, Gas Grill, Private Yard
Garage Attached, Driveway, Garage, Garage Door Opener, Garage Faces Side, Level Driveway
Garage Spaces 2.0
Fence Back Yard, Fenced, Wood
Pool None
Community Features None
Utilities Available Cable Available, Electricity Available, Natural Gas Available, Phone Available, Water Available
Waterfront Description None
View Trees/Woods
Roof Type Composition
Street Surface Concrete
Accessibility None
Handicap Access None
Porch Covered, Deck, Front Porch, Patio, Rear Porch
Parking Type Attached, Driveway, Garage, Garage Door Opener, Garage Faces Side, Level Driveway
Private Pool false
Building
Lot Description Back Yard, Cul-De-Sac, Front Yard, Landscaped, Wooded
Story One
Foundation Slab
Sewer Septic Tank
Water Public
Architectural Style Ranch
Level or Stories One
Structure Type Vinyl Siding
New Construction No
Construction Status Resale
Schools
Elementary Schools Welch
Middle Schools Lee
High Schools East Coweta
Others
Senior Community no
Restrictions false
Tax ID 123 6064 037
Special Listing Condition None
Read Less

Bought with Non FMLS Member
GET MORE INFORMATION




