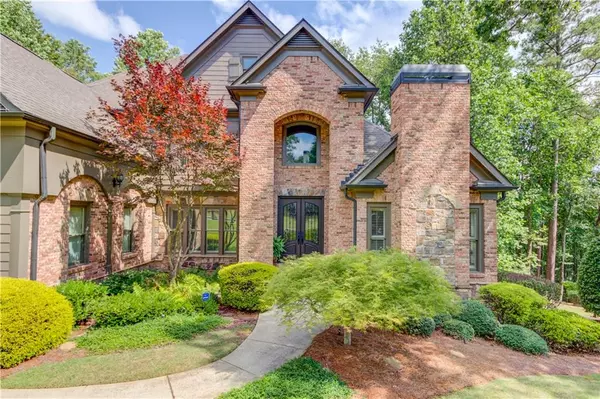For more information regarding the value of a property, please contact us for a free consultation.
5053 Brendlynn DR Suwanee, GA 30024
Want to know what your home might be worth? Contact us for a FREE valuation!

Our team is ready to help you sell your home for the highest possible price ASAP
Key Details
Sold Price $1,225,000
Property Type Single Family Home
Sub Type Single Family Residence
Listing Status Sold
Purchase Type For Sale
Square Footage 6,313 sqft
Price per Sqft $194
Subdivision Edinburgh
MLS Listing ID 7230992
Sold Date 07/20/23
Style Traditional
Bedrooms 5
Full Baths 4
Half Baths 1
Construction Status Resale
HOA Fees $2,500
HOA Y/N Yes
Originating Board First Multiple Listing Service
Year Built 2004
Annual Tax Amount $9,890
Tax Year 2022
Lot Size 0.480 Acres
Acres 0.48
Property Description
This stately executive style estate is located in the top rated community of Edinburgh which is home to a Jack Nicklaus golf course - Bear's Best! The home offers open concept living with ample living spaces on the main level. The areas include; a formal living room or office with one of the four stone fireplaces, a beautiful open foyer with a wrought iron staircase, open views through the two story formal living room with, a grand formal dining room, beautiful window treatments, hardwood floors, a cozy keeping room off the kitchen with a stack stone fireplace, pine ceilings, bar seating, stainless steel appliances, breakfast area, a large laundry room, and walk-in pantry. The primary suite also located on the main level offers beautiful custom trim with double tray ceiling and up-lighting, and a massive master bathroom with custom closet built-ins. The main staircase takes you to a nicely laid out upper level. This level has; three large secondary bedrooms, two sharing a Jack-n-Jill bath, a wonderful guest room with private bath and walk-in closet. Heading to the terrace level you'll find; an grand entertaining bar with custom wood top and cabinetry, almost a full kitchen, a wonderful game space, with leveled flooring, pool table room, designated theater with equipment, a perfect amount of unfinished storage space, and a lovely guest suite with full bath. The home is wired for surround sound, has an irrigation system, alarm system, newly painted exterior, three hvac units all brand new. The expansive deck overlooks a vacation-like wooded private backyard. The beautiful landscaping surrounds the home and has cell phone controlled yard lights and exterior up-lighting which is simply gorgeous at night! Edinburgh which is a security guard gated community offers the best-of-the-best when it comes to the amenities with a homeowners association that plans multiple social events, a clubhouse with a fitness center, Olympic size pool with slide, tennis courts, playground, sports courts and more. This community falls within the award winning North Gwinnett school district.
Location
State GA
County Gwinnett
Lake Name None
Rooms
Bedroom Description Master on Main, Oversized Master
Other Rooms None
Basement Daylight, Exterior Entry, Finished, Finished Bath, Full, Interior Entry
Main Level Bedrooms 1
Dining Room Butlers Pantry, Seats 12+
Interior
Interior Features Beamed Ceilings, Bookcases, Coffered Ceiling(s), Crown Molding, Entrance Foyer 2 Story, High Speed Internet, Tray Ceiling(s), Walk-In Closet(s)
Heating Central, Natural Gas
Cooling Ceiling Fan(s), Central Air
Flooring Carpet, Ceramic Tile, Hardwood
Fireplaces Number 4
Fireplaces Type Basement, Family Room, Gas Log, Gas Starter, Keeping Room, Living Room
Window Features Double Pane Windows, Shutters, Window Treatments
Appliance Dishwasher, Disposal, Double Oven, Dryer, Gas Cooktop, Gas Water Heater, Microwave, Refrigerator, Self Cleaning Oven, Washer
Laundry Laundry Room, Main Level, Sink
Exterior
Exterior Feature Garden, Lighting, Rain Gutters, Rear Stairs
Garage Attached, Driveway, Garage, Garage Door Opener, Garage Faces Side, Kitchen Level
Garage Spaces 3.0
Fence None
Pool None
Community Features Clubhouse, Country Club, Fitness Center, Gated, Golf, Homeowners Assoc, Playground, Pool, Sidewalks, Street Lights, Swim Team, Tennis Court(s)
Utilities Available Cable Available, Electricity Available, Natural Gas Available, Phone Available, Sewer Available, Underground Utilities, Water Available
Waterfront Description None
View Trees/Woods
Roof Type Shingle
Street Surface Asphalt
Accessibility None
Handicap Access None
Porch Deck, Rear Porch
Parking Type Attached, Driveway, Garage, Garage Door Opener, Garage Faces Side, Kitchen Level
Private Pool false
Building
Lot Description Back Yard, Landscaped, Sloped, Sprinklers In Front, Sprinklers In Rear
Story Two
Foundation Concrete Perimeter
Sewer Public Sewer
Water Public
Architectural Style Traditional
Level or Stories Two
Structure Type Brick 4 Sides, Stone
New Construction No
Construction Status Resale
Schools
Elementary Schools Riverside - Gwinnett
Middle Schools North Gwinnett
High Schools North Gwinnett
Others
Senior Community no
Restrictions true
Tax ID R7313 020
Special Listing Condition None
Read Less

Bought with Atlanta Fine Homes Sotheby's International
GET MORE INFORMATION




