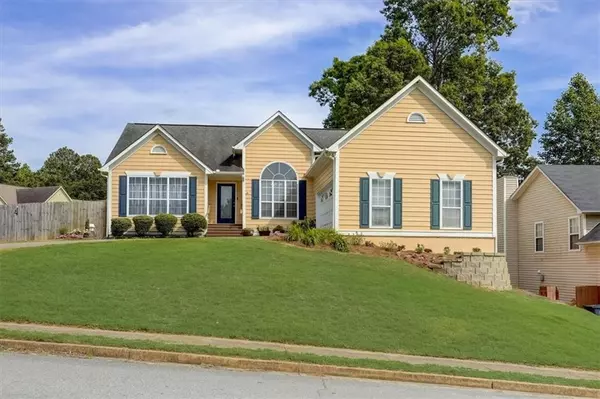For more information regarding the value of a property, please contact us for a free consultation.
860 Hillary LN Lawrenceville, GA 30043
Want to know what your home might be worth? Contact us for a FREE valuation!

Our team is ready to help you sell your home for the highest possible price ASAP
Key Details
Sold Price $430,000
Property Type Single Family Home
Sub Type Single Family Residence
Listing Status Sold
Purchase Type For Sale
Square Footage 3,428 sqft
Price per Sqft $125
Subdivision Keswick
MLS Listing ID 7216084
Sold Date 07/28/23
Style Ranch, Traditional
Bedrooms 5
Full Baths 3
Construction Status Resale
HOA Y/N No
Originating Board First Multiple Listing Service
Year Built 1993
Annual Tax Amount $3,849
Tax Year 2022
Lot Size 8,712 Sqft
Acres 0.2
Property Description
Back on the market due to no fault of the seller. Pack your bags, this is the one you’ve been waiting for. Adorable ranch home nestled on a basement! Open concept living with chef’s dream kitchen with stained cabinets, center island with breakfast bar and open into your family room making entertaining a breeze. Separate formal dining room with wood flooring. New carpet. Lovely master retreat with double tray ceiling and wood flooring with a private en-suite bath with soaking tub, large walk-in shower with jets and double vanities. Spacious secondary bedrooms. Basement features a large flex space that could easily serve any of your needs and 2 additional bedrooms, secondary full kitchen, full bath and a separate driveway. This home has it all and is loaded with many beautiful touches throughout. No HOA!
Location
State GA
County Gwinnett
Lake Name None
Rooms
Bedroom Description In-Law Floorplan, Master on Main
Other Rooms None
Basement Daylight, Exterior Entry, Finished, Finished Bath, Full, Interior Entry
Main Level Bedrooms 3
Dining Room Separate Dining Room
Interior
Interior Features Entrance Foyer, Walk-In Closet(s)
Heating Natural Gas
Cooling Central Air
Flooring Carpet, Other
Fireplaces Number 1
Fireplaces Type Factory Built, Family Room
Window Features None
Appliance Double Oven, Gas Cooktop, Microwave
Laundry Laundry Room
Exterior
Exterior Feature Private Front Entry, Private Rear Entry, Private Yard, Rain Gutters
Garage Attached, Garage, Garage Faces Side
Garage Spaces 2.0
Fence Back Yard, Wood
Pool None
Community Features None
Utilities Available Cable Available, Electricity Available, Natural Gas Available, Phone Available, Sewer Available, Underground Utilities, Water Available
Waterfront Description None
View Other
Roof Type Composition
Street Surface Asphalt
Accessibility None
Handicap Access None
Porch Deck
Parking Type Attached, Garage, Garage Faces Side
Private Pool false
Building
Lot Description Corner Lot, Landscaped
Story One
Foundation None
Sewer Public Sewer
Water Public
Architectural Style Ranch, Traditional
Level or Stories One
Structure Type Frame
New Construction No
Construction Status Resale
Schools
Elementary Schools Mckendree
Middle Schools Creekland - Gwinnett
High Schools Collins Hill
Others
Senior Community no
Restrictions false
Tax ID R7070 410
Special Listing Condition None
Read Less

Bought with Mark Spain Real Estate
GET MORE INFORMATION




