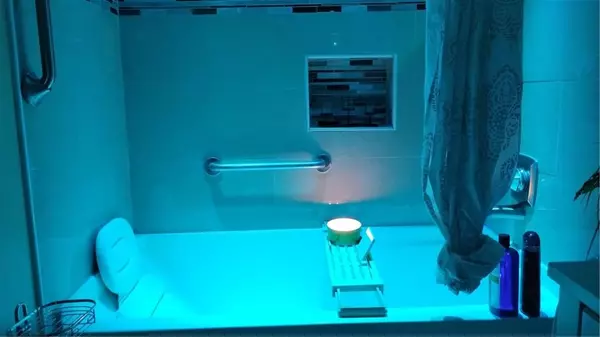For more information regarding the value of a property, please contact us for a free consultation.
68 Place Fontaine Lithonia, GA 30038
Want to know what your home might be worth? Contact us for a FREE valuation!

Our team is ready to help you sell your home for the highest possible price ASAP
Key Details
Sold Price $125,000
Property Type Condo
Sub Type Condominium
Listing Status Sold
Purchase Type For Sale
Square Footage 1,280 sqft
Price per Sqft $97
Subdivision Fontaine West
MLS Listing ID 7189873
Sold Date 07/31/23
Style A-Frame
Bedrooms 3
Full Baths 2
Construction Status Updated/Remodeled
HOA Fees $220
HOA Y/N Yes
Originating Board First Multiple Listing Service
Year Built 1971
Annual Tax Amount $459
Tax Year 2022
Lot Size 26 Sqft
Acres 6.0E-4
Property Description
Newly renovated 3 bedroom condo in the up and coming Stone Crest area, very close to multiple trails for walking and biking. Close proximity to Arabia and Stone Mountain Park. The HOA is working hard on the roads and upgrades to all the buildings. The condo has new WIFI recessed lights, soaker tub and double vanity in the Master bedroom. The bedrooms feature new carpet while the common areas and bathrooms have new porcelain tile with ceiling fans in all 3 bedrooms and the living room area. The kitchen has a new double door refrigerator with a new Bosch dishwasher and new over the stove microwave with recessed lights in the kitchen. The cabinets are solid wood painted in the newest Martha Stewart cabinet paint for a very nice and easy wipe down when needed. The Living room has been newly painted and it comes with 12mm laminate flooring, The water heater is new and the condo comes with the option to purchase all the interior furniture and accessories. BUYER MUST PAY FOR HOA LETTER SELLER HAS ONE BUT MAY BE TO OLD/Buyer must also close with sellers closing attorney!
The condo is being sold as is with no disclosures and won't go FHA OR VA CONVENTIONAL WILL PROBABLY BE BEST BUT CASH IS ALWAYS KING!
Location
State GA
County Dekalb
Lake Name None
Rooms
Bedroom Description Oversized Master, Roommate Floor Plan
Other Rooms None
Basement None
Main Level Bedrooms 3
Dining Room Great Room, Separate Dining Room
Interior
Interior Features Crown Molding, Double Vanity, Entrance Foyer
Heating Central, Electric
Cooling Ceiling Fan(s), Central Air, Heat Pump
Flooring Carpet, Laminate, Stone
Fireplaces Number 1
Fireplaces Type Decorative, Living Room
Window Features Wood Frames
Appliance Dishwasher, Disposal, Electric Oven, Electric Range, Electric Water Heater, Refrigerator
Laundry In Kitchen
Exterior
Exterior Feature Rain Gutters, Rear Stairs
Garage Assigned, Parking Lot
Fence None
Pool None
Community Features Clubhouse, Homeowners Assoc, Meeting Room, Near Marta, Near Schools, Near Shopping, Near Trails/Greenway, Park, Public Transportation, Restaurant, Sidewalks, Street Lights
Utilities Available Electricity Available, Sewer Available
Waterfront Description None
View Other
Roof Type Composition, Other
Street Surface Asphalt, Concrete, Paved
Accessibility None
Handicap Access None
Porch None
Parking Type Assigned, Parking Lot
Total Parking Spaces 2
Private Pool false
Building
Lot Description Cul-De-Sac, Landscaped
Story Two
Foundation Concrete Perimeter, Slab
Sewer Public Sewer
Water Private
Architectural Style A-Frame
Level or Stories Two
Structure Type Shingle Siding, Stucco, Wood Siding
New Construction No
Construction Status Updated/Remodeled
Schools
Elementary Schools Fairington
Middle Schools Salem
High Schools Lithonia
Others
HOA Fee Include Maintenance Structure, Maintenance Grounds, Sewer, Trash
Senior Community no
Restrictions false
Tax ID 16 055 08 044
Ownership Condominium
Acceptable Financing Cash, Conventional
Listing Terms Cash, Conventional
Financing no
Special Listing Condition Real Estate Owned
Read Less

Bought with Non FMLS Member
GET MORE INFORMATION




