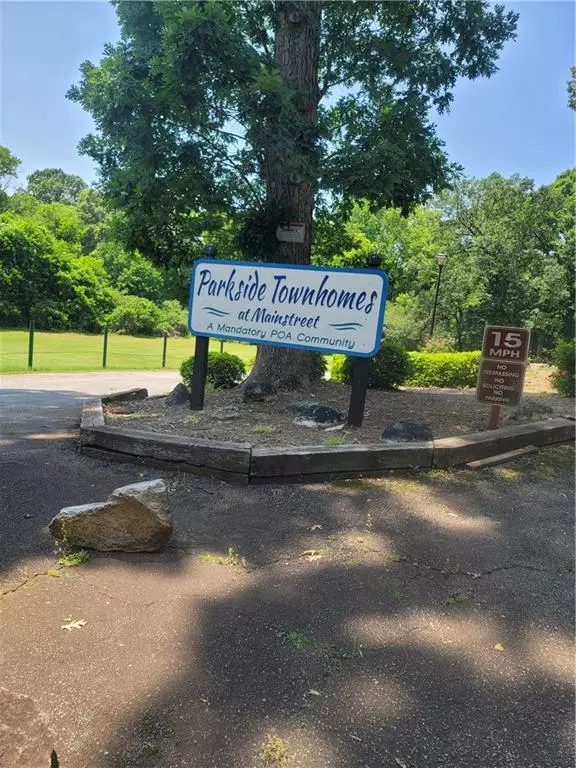For more information regarding the value of a property, please contact us for a free consultation.
1118 Village ST Stone Mountain, GA 30088
Want to know what your home might be worth? Contact us for a FREE valuation!

Our team is ready to help you sell your home for the highest possible price ASAP
Key Details
Sold Price $185,000
Property Type Townhouse
Sub Type Townhouse
Listing Status Sold
Purchase Type For Sale
Square Footage 1,211 sqft
Price per Sqft $152
Subdivision Parkside Townhomes
MLS Listing ID 7223191
Sold Date 07/31/23
Style Townhouse
Bedrooms 2
Full Baths 1
Half Baths 1
Construction Status Resale
HOA Fees $225
HOA Y/N Yes
Originating Board First Multiple Listing Service
Year Built 1974
Annual Tax Amount $1,420
Tax Year 2022
Lot Size 1,568 Sqft
Acres 0.036
Property Description
MOVE IN NOW! Total!! Ground Floor NEW Renovation from the Studs out to New Walls, NEW Can Lighting in Great Room and Kitchen, New Floors, New Fireplace, New Kitchen with All New Solid Wood Cabinets and New Drawers all with Soft Close Doors, Stainless Steel Sink, New Granite Solid Surface Countertops, Brand New Oven/Range, Brand New Microwave and a New Dishwasher. Upstairs has New Carpet, New Paint and Master BR has a Deck for sitting outside to enjoy. This End Unit 2BR 1.5 BA has had the exterior freshly painted along with the HVAC system and Air Handler newly installed in April of 2022. Being an end unit affords additional privacy along with exterior common space at the end of the Unit giving additional privacy. Location! Plus Great Amenities! through Parkside Mainstreet Townhomes HOA and Mainstreet Community makes this Townhome a most desirable place to live. Drive and preview these Amenities and you will be impressed. Mainstreet Community Amenities include Clubhouse with Fitness Room, Sauna, Walking Trails, Lake, Playgrounds and Pool.
Location
State GA
County Dekalb
Lake Name None
Rooms
Bedroom Description None
Other Rooms None
Basement None
Dining Room Open Concept
Interior
Interior Features Beamed Ceilings, High Ceilings 9 ft Main, High Speed Internet
Heating Central, Electric, Heat Pump
Cooling Ceiling Fan(s), Central Air, Electric Air Filter, Heat Pump
Flooring Carpet, Laminate
Fireplaces Number 1
Fireplaces Type Factory Built, Family Room
Window Features Double Pane Windows
Appliance Dishwasher, Electric Range, Electric Water Heater, Microwave
Laundry In Garage
Exterior
Exterior Feature Balcony
Garage Attached, Garage, Garage Door Opener, Level Driveway
Garage Spaces 2.0
Fence None
Pool None
Community Features Clubhouse, Homeowners Assoc, Lake, Near Schools, Near Shopping, Near Trails/Greenway, Park, Playground, Pool, Sauna, Stream Seasonal, Tennis Court(s)
Utilities Available Cable Available, Electricity Available, Phone Available, Sewer Available, Water Available
Waterfront Description None
View Trees/Woods
Roof Type Composition
Street Surface Asphalt, Paved
Accessibility None
Handicap Access None
Porch Patio
Parking Type Attached, Garage, Garage Door Opener, Level Driveway
Total Parking Spaces 1
Private Pool false
Building
Lot Description Sloped
Story Multi/Split
Foundation Slab
Sewer Public Sewer
Water Public
Architectural Style Townhouse
Level or Stories Multi/Split
Structure Type Wood Siding
New Construction No
Construction Status Resale
Schools
Elementary Schools Eldridge L. Miller
Middle Schools Redan
High Schools Redan
Others
HOA Fee Include Maintenance Structure, Maintenance Grounds, Swim/Tennis, Trash
Senior Community no
Restrictions false
Tax ID 16 002 05 029
Ownership Fee Simple
Acceptable Financing Cash, Conventional, FHA, VA Loan
Listing Terms Cash, Conventional, FHA, VA Loan
Financing yes
Special Listing Condition None
Read Less

Bought with Coldwell Banker Realty
GET MORE INFORMATION




