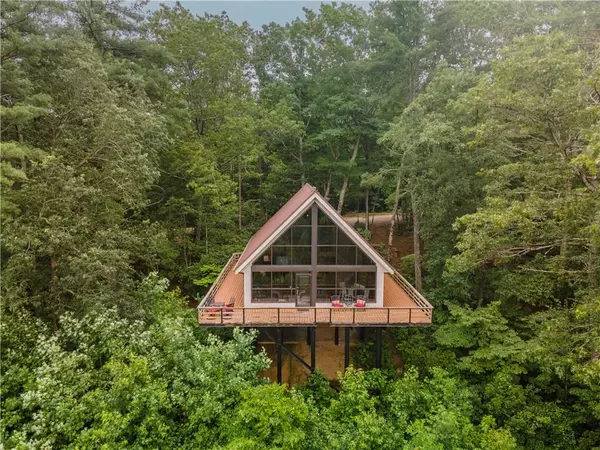For more information regarding the value of a property, please contact us for a free consultation.
141 Hurricane Ridge RD Sautee Nacoochee, GA 30571
Want to know what your home might be worth? Contact us for a FREE valuation!

Our team is ready to help you sell your home for the highest possible price ASAP
Key Details
Sold Price $435,450
Property Type Single Family Home
Sub Type Single Family Residence
Listing Status Sold
Purchase Type For Sale
Square Footage 1,700 sqft
Price per Sqft $256
Subdivision Sautee Woods
MLS Listing ID 7241005
Sold Date 08/10/23
Style A-Frame
Bedrooms 2
Full Baths 2
Half Baths 2
Construction Status Resale
HOA Fees $100
HOA Y/N Yes
Originating Board First Multiple Listing Service
Year Built 1986
Annual Tax Amount $1,593
Tax Year 2022
Lot Size 2.140 Acres
Acres 2.14
Property Description
Wonderful private mountain home with spectacular mountain views! Spacious wrap-around porch for serene outdoor living. Located 6 miles from Helen, this home is situated on a 2.14 acre lot in Sautee Nacoochee. Home is being offered Fully Furnished and has been a Great Investment Home for the Owners. There is an Extra Lot available for a Double Lot if Desired-lot is also individually marketed for sale. Enjoy mountain living in this cozy mountain get-away. Mountain views can be enjoyed through nearly the entire rear of the home with it's glass-enclosure-walls. Hardwood flooring is featured throughout the interior, and tongue-and-groove cathedral ceilings visible from both levels. Many Recent Upgrades to lighting, kitchen, and Outdoors. Offers an Outside Shed, Trash Can Area and Firepit. Well is 400' Deep and Offers Soft Mountain Water. Owner of this mountain home also has access to a 9-acre pond area owned by the HOA-Yearly Fee to keep Community Road Upkeep.
Location
State GA
County White
Lake Name None
Rooms
Bedroom Description Double Master Bedroom, Master on Main, Other
Other Rooms None
Basement None
Main Level Bedrooms 1
Dining Room Great Room, Open Concept
Interior
Interior Features Beamed Ceilings, Cathedral Ceiling(s), Crown Molding, Entrance Foyer, High Ceilings 10 ft Main, Vaulted Ceiling(s), Walk-In Closet(s), Other
Heating Heat Pump, Propane
Cooling Ceiling Fan(s), Central Air, Heat Pump
Flooring Hardwood, Laminate
Fireplaces Number 1
Fireplaces Type Family Room, Gas Log
Window Features Insulated Windows, Storm Window(s), Window Treatments
Appliance Dishwasher, Disposal, Dryer, Electric Cooktop, Electric Oven, Electric Range, Electric Water Heater, Microwave, Range Hood, Refrigerator, Washer, Other
Laundry Laundry Room, Main Level, Other
Exterior
Exterior Feature Balcony, Lighting, Private Front Entry, Private Rear Entry, Private Yard
Garage Carport, Covered, Drive Under Main Level, Level Driveway, RV Access/Parking
Fence None
Pool None
Community Features Fishing, Homeowners Assoc, Lake, Street Lights, Other
Utilities Available Cable Available, Electricity Available, Phone Available, Water Available
Waterfront Description Creek, Pond, Stream
View Mountain(s), Trees/Woods, Other
Roof Type Metal
Street Surface Gravel, Other
Accessibility Accessible Approach with Ramp
Handicap Access Accessible Approach with Ramp
Porch Deck, Rear Porch, Wrap Around
Parking Type Carport, Covered, Drive Under Main Level, Level Driveway, RV Access/Parking
Private Pool false
Building
Lot Description Borders US/State Park, Mountain Frontage, Private, Sloped, Wooded, Other
Story Two
Foundation Pillar/Post/Pier
Sewer Septic Tank
Water Well
Architectural Style A-Frame
Level or Stories Two
Structure Type Cedar, Metal Siding, Wood Siding
New Construction No
Construction Status Resale
Schools
Elementary Schools Mount Yonah
Middle Schools White County
High Schools White County
Others
Senior Community no
Restrictions false
Tax ID 070 123
Acceptable Financing Cash, Conventional, FHA, USDA Loan, VA Loan
Listing Terms Cash, Conventional, FHA, USDA Loan, VA Loan
Special Listing Condition None
Read Less

Bought with Keller Williams Lanier Partners
GET MORE INFORMATION




