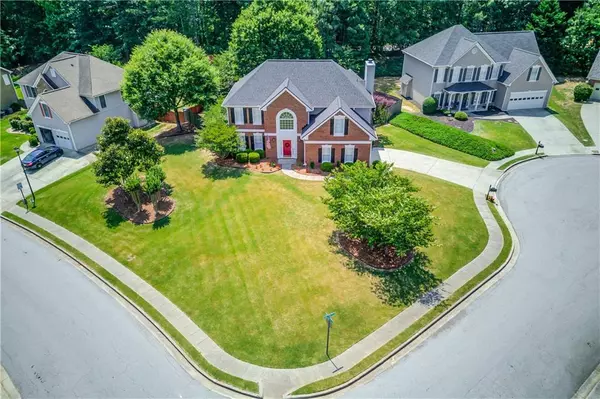For more information regarding the value of a property, please contact us for a free consultation.
1823 Gold Finch WAY Lawrenceville, GA 30043
Want to know what your home might be worth? Contact us for a FREE valuation!

Our team is ready to help you sell your home for the highest possible price ASAP
Key Details
Sold Price $525,000
Property Type Single Family Home
Sub Type Single Family Residence
Listing Status Sold
Purchase Type For Sale
Square Footage 3,135 sqft
Price per Sqft $167
Subdivision Turtle Creek
MLS Listing ID 7230819
Sold Date 08/12/23
Style Traditional
Bedrooms 4
Full Baths 2
Half Baths 1
Construction Status Resale
HOA Fees $750
HOA Y/N Yes
Originating Board First Multiple Listing Service
Year Built 2000
Annual Tax Amount $4,471
Tax Year 2022
Lot Size 0.360 Acres
Acres 0.36
Property Description
This home is truly a gem! Completely updated from floor to ceiling and meticulously maintained by its original owners. It welcomes you with a grand 2 story entrance with a custom chandelier, office with built-in bookcases and storage, and a large formal dining room. The completely remodeled kitchen is perfect for family gatherings with every detail thought out. Custom white cabinetry, top of the line appliances, beautiful countertops and backsplash, farmhouse sink, and an island complete with pullout trash bins. This gorgeous, bright kitchen opens up to an eating area, a fireside family room, and a large additional game room/den equipped with a wet bar and wine fridge for those large gatherings. Just outside the kitchen you will enter another massive living area with a fireplace, wood look tile floors, built-in grill with hood, sink, refrigerator, and plenty of room for hanging out and eating. This area is fully screened in for beautiful days or close up the screens for those chilly evenings. Enjoy this area year round! Upstairs you will find 3 perfectly appointed secondary bedrooms with a fully remodeled bathroom to share with 2 sinks. The master retreat is large with a sitting area and amazing master bathroom with zero entry shower, freestanding tub, and a double vanity. The master closet is fully custom with built shelving. The outside will wow you with a large corner, custom landscape lighting, cul de sac lot, fenced in yard, custom playhouse, and shed. The garage is even equipped with shelving and a work area. All of this is located in a beautiful swim and tennis community, minutes from restaurants and shopping, and with fantastic schools.
Location
State GA
County Gwinnett
Lake Name None
Rooms
Bedroom Description Oversized Master, Split Bedroom Plan
Other Rooms Outdoor Kitchen, Shed(s), Other
Basement None
Dining Room Separate Dining Room
Interior
Interior Features Bookcases, Cathedral Ceiling(s), Crown Molding, Double Vanity, Entrance Foyer 2 Story, High Speed Internet, Tray Ceiling(s), Vaulted Ceiling(s), Walk-In Closet(s), Wet Bar
Heating Central, Natural Gas
Cooling Ceiling Fan(s), Central Air
Flooring Carpet, Hardwood
Fireplaces Number 2
Fireplaces Type Family Room, Other Room
Window Features Double Pane Windows, Shutters, Window Treatments
Appliance Dishwasher, Disposal, Gas Range, Gas Water Heater, Indoor Grill, Microwave, Self Cleaning Oven
Laundry Laundry Room, Sink, Upper Level
Exterior
Exterior Feature Gas Grill, Lighting, Private Yard, Storage
Garage Garage, Garage Door Opener, Garage Faces Side, Kitchen Level, Level Driveway
Garage Spaces 2.0
Fence Back Yard, Fenced, Privacy, Wood
Pool None
Community Features Clubhouse, Homeowners Assoc, Near Schools, Near Shopping, Near Trails/Greenway, Playground, Pool, Sidewalks, Street Lights, Tennis Court(s)
Utilities Available Cable Available, Electricity Available, Natural Gas Available, Phone Available, Sewer Available, Underground Utilities, Water Available
Waterfront Description None
View Other
Roof Type Composition
Street Surface Asphalt
Accessibility Accessible Entrance
Handicap Access Accessible Entrance
Porch Enclosed, Rear Porch, Screened
Parking Type Garage, Garage Door Opener, Garage Faces Side, Kitchen Level, Level Driveway
Private Pool false
Building
Lot Description Back Yard, Corner Lot, Cul-De-Sac, Front Yard, Landscaped
Story Two
Foundation Slab
Sewer Public Sewer
Water Public
Architectural Style Traditional
Level or Stories Two
Structure Type Brick Front, Cement Siding
New Construction No
Construction Status Resale
Schools
Elementary Schools Freeman'S Mill
Middle Schools Twin Rivers
High Schools Mountain View
Others
Senior Community no
Restrictions true
Tax ID R7061 192
Acceptable Financing Cash, Conventional, FHA, VA Loan
Listing Terms Cash, Conventional, FHA, VA Loan
Special Listing Condition None
Read Less

Bought with Chapman Hall Professionals Realty, LLC.
GET MORE INFORMATION




