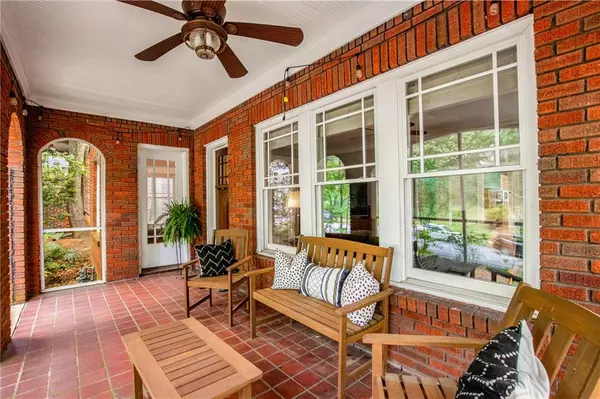For more information regarding the value of a property, please contact us for a free consultation.
2009 McLendon AVE NE Atlanta, GA 30307
Want to know what your home might be worth? Contact us for a FREE valuation!

Our team is ready to help you sell your home for the highest possible price ASAP
Key Details
Sold Price $730,000
Property Type Single Family Home
Sub Type Single Family Residence
Listing Status Sold
Purchase Type For Sale
Square Footage 2,152 sqft
Price per Sqft $339
Subdivision Lake Claire
MLS Listing ID 7217872
Sold Date 08/21/23
Style Bungalow, Craftsman, Traditional
Bedrooms 4
Full Baths 2
Construction Status Resale
HOA Y/N No
Originating Board First Multiple Listing Service
Year Built 1932
Annual Tax Amount $7,217
Tax Year 2022
Lot Size 10,018 Sqft
Acres 0.23
Property Description
Nestled in the popular Lake Claire neighborhood of Atlanta, this quintessential, brick home boasts gracious living spaces and boundless character, blending original details and modern updates to create an exceptional living experience both inside and out! The main level features a spacious, fireside living room and separate dining room for entertaining. The updated kitchen is a chef delight, complete with gas cooking, stainless appliances, lots of storage and counter space, and a breakfast bar, the ideal spot for quick bites or casual conversations during meal prep! Walk out from the kitchen to an expansive screened porch overlooking the deep and private rear yard, featuring a quaint brick patio, multiple spaces for grilling, garden paths and herb beds, and seating areas, plus a large, detached garage. The three original bedrooms on the main level offer multiple options for sleep, work or play, complemented by an updated, hallway bathroom. The second floor, dedicated as the owners suite, offers a private haven with flex options including extra space for a sitting area, exercise and/or home office needs. The ensuite bathroom features an oversized shower and sprawling, walk-in closet. Enjoy the rich warmth of hardwood floors and solid craftsmanship throughout this beloved home. Stairs down from the kitchen lead to a full-sized, finished laundry room, and the unfinished basement area offering additional storage space. Super convenient location, this home is zoned to the well-regarded Mary Lin Elementary School and also grants you easy access to the vibrant and adjacent Candler Park neighborhood. Immerse yourself in the local charm, enjoy multiple, nearby parks, and savor the eclectic mix of boutiques, cafes, and restaurants which define the immediate and surrounding area – City of Decatur to the East, Kirkwood to the South, Little 5/Inman Park to the West and Druid Hills/Emory to the North. Welcome Home!
Location
State GA
County Dekalb
Lake Name None
Rooms
Bedroom Description Oversized Master, Sitting Room, Split Bedroom Plan
Other Rooms Garage(s)
Basement Driveway Access, Interior Entry, Partial, Unfinished
Main Level Bedrooms 3
Dining Room Separate Dining Room
Interior
Interior Features Crown Molding, High Ceilings 9 ft Main, High Speed Internet, Walk-In Closet(s)
Heating Central, Forced Air, Natural Gas
Cooling Ceiling Fan(s), Central Air
Flooring Ceramic Tile, Hardwood
Fireplaces Number 1
Fireplaces Type Gas Log, Living Room
Window Features Double Pane Windows
Appliance Dishwasher, Disposal, Dryer, Gas Range, Gas Water Heater, Microwave, Range Hood, Refrigerator, Washer
Laundry In Basement, Laundry Room, Sink
Exterior
Exterior Feature Garden, Private Front Entry, Private Rear Entry, Private Yard, Rain Gutters
Garage Detached, Driveway, Garage, Garage Door Opener, Kitchen Level, Electric Vehicle Charging Station(s)
Garage Spaces 2.0
Fence Back Yard, Wood
Pool None
Community Features Near Beltline, Near Marta, Near Schools, Near Shopping, Near Trails/Greenway, Park, Playground, Public Transportation, Restaurant, Sidewalks
Utilities Available Cable Available, Electricity Available, Natural Gas Available, Sewer Available, Water Available
Waterfront Description None
View Trees/Woods
Roof Type Composition
Street Surface Asphalt
Accessibility None
Handicap Access None
Porch Covered, Enclosed, Front Porch, Patio, Rear Porch, Screened
Parking Type Detached, Driveway, Garage, Garage Door Opener, Kitchen Level, Electric Vehicle Charging Station(s)
Private Pool false
Building
Lot Description Back Yard, Front Yard, Landscaped, Private
Story Two
Foundation Brick/Mortar, Pillar/Post/Pier
Sewer Public Sewer
Water Public
Architectural Style Bungalow, Craftsman, Traditional
Level or Stories Two
Structure Type Brick 4 Sides
New Construction No
Construction Status Resale
Schools
Elementary Schools Mary Lin
Middle Schools David T Howard
High Schools Midtown
Others
Senior Community no
Restrictions false
Tax ID 15 237 13 061
Special Listing Condition None
Read Less

Bought with HomeSmart
GET MORE INFORMATION




