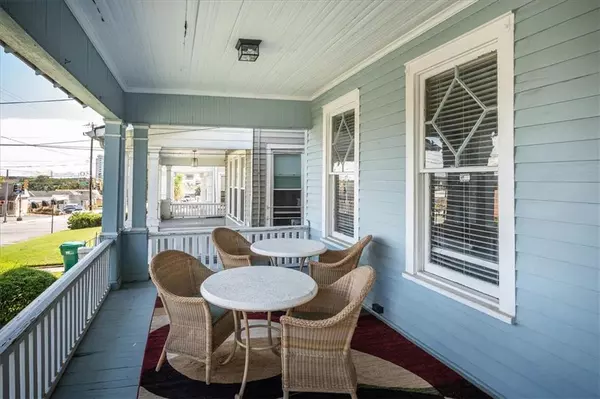For more information regarding the value of a property, please contact us for a free consultation.
926 Walnut ST Macon, GA 31201
Want to know what your home might be worth? Contact us for a FREE valuation!

Our team is ready to help you sell your home for the highest possible price ASAP
Key Details
Sold Price $192,000
Property Type Single Family Home
Sub Type Single Family Residence
Listing Status Sold
Purchase Type For Sale
Square Footage 2,174 sqft
Price per Sqft $88
Subdivision Intown
MLS Listing ID 7243318
Sold Date 08/10/23
Style Craftsman
Bedrooms 4
Full Baths 2
Construction Status Resale
HOA Y/N No
Originating Board First Multiple Listing Service
Year Built 1890
Annual Tax Amount $1,870
Tax Year 2022
Lot Size 2,613 Sqft
Acres 0.06
Property Description
Downtown Living in this Historic Macon Charmer! Location, location, location! Walnut Street is one of the MOST desirable central locations for anyone looking to live Intown Macon. Situated directly behind Mercer Law and just a short stroll or roll to any of Downtown Macon's popular restaurants or one of the several public parks in the area. The charm of your rocking chair front porch will lead into the grand two-story foyer. Beautiful hardwoods flow to the primary bedroom on your left and into the formal living room with high ceilings and decorative fire places in every room. Follow the grand staircase to the second story where three secondary bedrooms will offer views to Mercer Law School as well as Downtown. The charming yet spacious eat-in kitchen offers plenty of counter & storage space, oversized breakfast buffet perfect for entertaining, placed perfectly with views and access to the private, fenced back patio. Investment Opportunity Available!-- This home is Zoned HR-2, able to operate and host long term boards. (Tourist Housing not allowed) All rooms are under separate lock & key. Able to be leased individually. Ideal for student housing or the individual looking to offset living costs. This opportunity will not last!
Location
State GA
County Bibb
Lake Name None
Rooms
Bedroom Description Roommate Floor Plan, Other
Other Rooms None
Basement None
Main Level Bedrooms 1
Dining Room None
Interior
Interior Features Entrance Foyer 2 Story, High Ceilings 9 ft Main, High Speed Internet, Permanent Attic Stairs, Other
Heating Central, Forced Air
Cooling Ceiling Fan(s), Central Air
Flooring Other
Fireplaces Number 3
Fireplaces Type Decorative
Window Features None
Appliance Dishwasher, Dryer, Electric Cooktop, Gas Oven, Gas Range, Gas Water Heater, Microwave, Refrigerator, Washer
Laundry Common Area, Laundry Room, Main Level
Exterior
Exterior Feature Private Rear Entry, Other
Garage On Street, Parking Pad
Fence Back Yard, Privacy
Pool None
Community Features Near Shopping, Park, Sidewalks
Utilities Available Cable Available, Electricity Available, Natural Gas Available, Phone Available, Sewer Available, Water Available
Waterfront Description None
View City
Roof Type Shingle
Street Surface Asphalt, Concrete
Accessibility None
Handicap Access None
Porch Covered, Front Porch, Patio
Parking Type On Street, Parking Pad
Total Parking Spaces 2
Private Pool false
Building
Lot Description Back Yard, Front Yard, Private
Story Two
Foundation See Remarks
Sewer Public Sewer
Water Public
Architectural Style Craftsman
Level or Stories Two
Structure Type Block, Frame, Wood Siding
New Construction No
Construction Status Resale
Schools
Elementary Schools Bibb - Other
Middle Schools Bibb - Other
High Schools Bibb - Other
Others
Senior Community no
Restrictions false
Tax ID Q0740060
Special Listing Condition None
Read Less

Bought with Non FMLS Member
GET MORE INFORMATION




