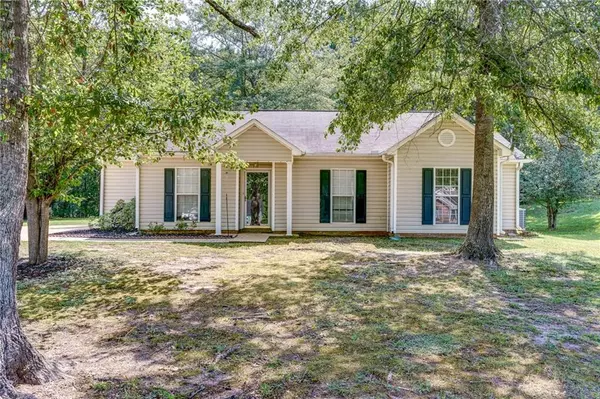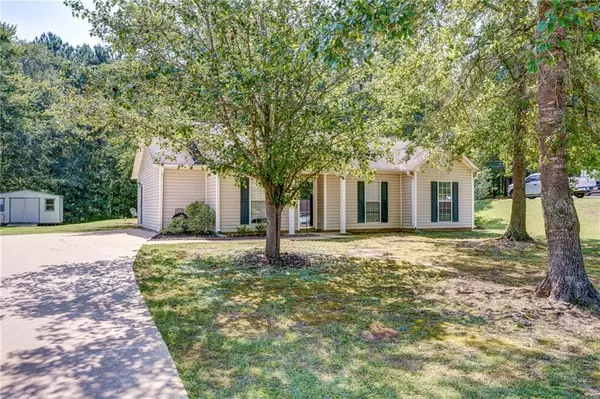For more information regarding the value of a property, please contact us for a free consultation.
414 Hampton Green DR Lagrange, GA 30240
Want to know what your home might be worth? Contact us for a FREE valuation!

Our team is ready to help you sell your home for the highest possible price ASAP
Key Details
Sold Price $221,500
Property Type Single Family Home
Sub Type Single Family Residence
Listing Status Sold
Purchase Type For Sale
Square Footage 1,411 sqft
Price per Sqft $156
Subdivision Hampton Green
MLS Listing ID 7253620
Sold Date 08/31/23
Style Ranch
Bedrooms 3
Full Baths 2
Construction Status Resale
HOA Y/N No
Originating Board First Multiple Listing Service
Year Built 2001
Annual Tax Amount $1,728
Tax Year 2022
Lot Size 0.930 Acres
Acres 0.93
Property Description
Welcome to Lagrange, Georgia! We are delighted to showcase a remarkable opportunity in our vibrant city - a charming and alluring three-bedroom, two-bathroom Qwaint home that is surely set to captivate you.
Nestled in a sought-after location, this residence boasts an unassuming yet inviting façade with a manicured front yard that exudes curb appeal. Upon entering, you will immediately be embraced by the warmth and coziness that fills every corner of this delightful abode.
The main living area welcomes you with an open floor plan, allowing for seamless interaction between the family room, dining area, and kitchen. Natural light effortlessly bathes the space through large windows, creating a bright and cheerful ambiance. The living area offers plenty of room for relaxation or gathering with loved ones, complete with a focal point fireplace. This Living area is also equipped with a mounted TV, surround system, and sound bar to host all movie nights and game days!
Step into the fully equipped kitchen. Whether you are a culinary enthusiast or just enjoy preparing meals, this kitchen will make cooking an absolute pleasure. The adjacent dining area provides the perfect spot to savor your culinary creations or host memorable dinner parties.
The blissful master suite invites you to unwind and restore. This tranquil retreat features a generously sized bedroom, softly carpeted floors, and a private ensuite bathroom. The remaining two bedrooms are equally inviting, offering comfort and versatility to suit your lifestyle. A second full bathroom ensures convenience and privacy for everyone.
Outside, a private backyard oasis awaits. Ideal for outdoor entertaining or simply enjoying the mild Georgia climate, this space offers endless possibilities. Picture yourself hosting barbecues, gardening, or simply lounging in your own personal sanctuary.
This Qwaint home, with its impeccable features and desirable location, will undoubtedly attract swift attention from prospective buyers. Surrounded by an array of shopping, dining, and entertainment options, as well as proximity to schools and picturesque parks, the lucky new owners of this residence will relish the ideal blend of convenience and tranquility.
Don't miss out on this exceptional opportunity to secure your dream home in Lagrange, Georgia. With homes like these being in high demand and notoriously flying off the market, we encourage you to act swiftly and make your move before it's too late. Schedule a showing today and prepare to embark on an exciting new chapter in this captivating Qwaint home.
Location
State GA
County Troup
Lake Name None
Rooms
Bedroom Description Master on Main
Other Rooms Shed(s)
Basement None
Main Level Bedrooms 3
Dining Room Separate Dining Room
Interior
Interior Features Tray Ceiling(s), Vaulted Ceiling(s), Walk-In Closet(s)
Heating Central
Cooling Ceiling Fan(s), Central Air
Flooring Carpet, Ceramic Tile, Laminate, Vinyl
Fireplaces Number 1
Fireplaces Type Living Room
Window Features Double Pane Windows
Appliance Dishwasher, Dryer, Electric Cooktop, Electric Oven, Electric Water Heater, Microwave, Refrigerator
Laundry Laundry Room
Exterior
Exterior Feature Private Yard, Rain Gutters, Storage
Garage Driveway
Fence None
Pool None
Community Features None
Utilities Available Cable Available, Electricity Available
Waterfront Description None
View Trees/Woods
Roof Type Shingle
Street Surface Asphalt
Accessibility None
Handicap Access None
Porch Covered, Rear Porch
Parking Type Driveway
Total Parking Spaces 5
Private Pool false
Building
Lot Description Back Yard
Story One
Foundation Slab
Sewer Septic Tank
Water Public
Architectural Style Ranch
Level or Stories One
Structure Type Aluminum Siding
New Construction No
Construction Status Resale
Schools
Elementary Schools Hillcrest - Troup
Middle Schools Gardner-Newman
High Schools Lagrange
Others
Senior Community no
Restrictions false
Tax ID 0643000104
Special Listing Condition None
Read Less

Bought with Non FMLS Member
GET MORE INFORMATION




