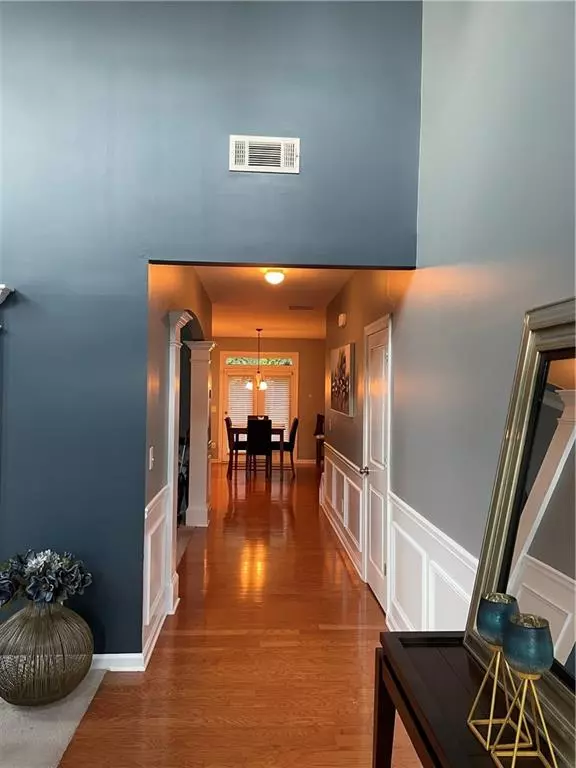For more information regarding the value of a property, please contact us for a free consultation.
1873 Windsor Creek DR SW Conyers, GA 30094
Want to know what your home might be worth? Contact us for a FREE valuation!

Our team is ready to help you sell your home for the highest possible price ASAP
Key Details
Sold Price $360,000
Property Type Single Family Home
Sub Type Single Family Residence
Listing Status Sold
Purchase Type For Sale
Square Footage 3,691 sqft
Price per Sqft $97
Subdivision Windsor Creek
MLS Listing ID 7254653
Sold Date 09/20/23
Style Traditional
Bedrooms 5
Full Baths 4
Construction Status Resale
HOA Fees $300
HOA Y/N Yes
Originating Board First Multiple Listing Service
Year Built 2007
Annual Tax Amount $4,598
Tax Year 2022
Lot Size 0.444 Acres
Acres 0.4437
Property Description
Closing Date didn't happen due to no fault of Seller. There is still time to make this beauty yours! Don't delay...the current contingency contract does have an escape clause...so if your buyer is ready to close. Don't hesitate to show and sell. The Solution to your Home Buying Search just became Resolved with this Windsor Creek Beauty! Welcome to this magazine worthy, GORGEOUS home. Located less than 2 minutes from I20 and perfectly situated to local shops, restaurants, the Airport, and downtown Atlanta, you can literally be in Dekalb, Gwinnett, Newton, Walton, and the surrounding areas in record time. This spacious home offers the lifestyle of luxury with gorgeous hardwoods and fresh designer-painted walls. This exquisite 5-bedroom, 4 full bath home is positioned at the entrance to a cul-de-sac lot with a beautiful tree-lined, backyard private view. This expansive, three-car garage home rises to meet you with its elongated and graceful two-story foyer with an open view to the cozy living room where you can have conversations and coffee flanked by a formal dining room with beautiful tray ceilings. You and your family will enjoy breakfast like champions in the stunning appointed, chef-inspired kitchen that boasts stainless steel appliances with a built-in microwave that overlook the fabulous family room. A bedroom and a full bath, along with a large laundry room complete the main level experience. Journey upstairs and the delight will continue to AHHMAZE you. YES!! That is a theater room/game room/entertainment loft. It is like having a basement upstairs! WOW!WOW!WOW.. Please don't hesitate, you must come and see to really appreciate the elaborate and excellence of this haven. Enjoy the oversized Primary Suite as you cuddle up in your grand sitting room with its own second fireplace and equally spacious walk-in his/her closets as you prepare to wind down in your king size version of a spa-inspired master bathroom with dual vanities, large garden tub, and separate shower. To add seasoning to the joy, there are three additional large bedrooms and two additional baths...I mean...this is the ONE. Let's make it yours today. Don't delay...the offers are loading...let's get yours signed and SOLD.
Location
State GA
County Rockdale
Lake Name None
Rooms
Bedroom Description Oversized Master, Roommate Floor Plan, Sitting Room
Other Rooms None
Basement None
Main Level Bedrooms 1
Dining Room Open Concept, Separate Dining Room
Interior
Interior Features Double Vanity, Entrance Foyer 2 Story, High Ceilings 9 ft Lower, Vaulted Ceiling(s), Walk-In Closet(s)
Heating Central, Zoned
Cooling Ceiling Fan(s), Central Air, Zoned
Flooring Carpet, Hardwood, Laminate
Fireplaces Number 2
Fireplaces Type Factory Built, Family Room, Gas Log, Master Bedroom
Window Features Double Pane Windows, Insulated Windows
Appliance Refrigerator, Self Cleaning Oven
Laundry In Hall, Main Level
Exterior
Exterior Feature None
Garage Attached, Driveway, Garage, Garage Door Opener, Garage Faces Front, Kitchen Level, Level Driveway
Garage Spaces 3.0
Fence None
Pool None
Community Features Homeowners Assoc
Utilities Available None
Waterfront Description None
View Other
Roof Type Composition
Street Surface Paved
Accessibility None
Handicap Access None
Porch Front Porch
Parking Type Attached, Driveway, Garage, Garage Door Opener, Garage Faces Front, Kitchen Level, Level Driveway
Private Pool false
Building
Lot Description Back Yard, Cul-De-Sac, Front Yard, Landscaped, Level, Wooded
Story Two
Foundation Slab
Sewer Public Sewer
Water Public
Architectural Style Traditional
Level or Stories Two
Structure Type HardiPlank Type
New Construction No
Construction Status Resale
Schools
Elementary Schools Shoal Creek
Middle Schools Edwards
High Schools Heritage - Rockdale
Others
Senior Community no
Restrictions false
Tax ID 044A010064
Special Listing Condition None
Read Less

Bought with First United Realty of Atlanta, LLC.
GET MORE INFORMATION




