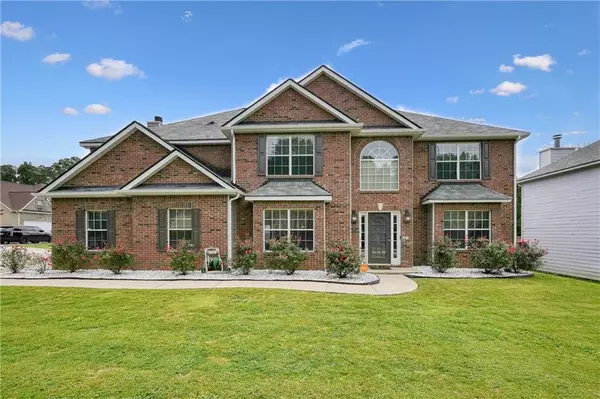For more information regarding the value of a property, please contact us for a free consultation.
5502 Mudlark CIR Powder Springs, GA 30127
Want to know what your home might be worth? Contact us for a FREE valuation!

Our team is ready to help you sell your home for the highest possible price ASAP
Key Details
Sold Price $435,000
Property Type Single Family Home
Sub Type Single Family Residence
Listing Status Sold
Purchase Type For Sale
Square Footage 3,854 sqft
Price per Sqft $112
Subdivision Defoors Farm
MLS Listing ID 7260040
Sold Date 10/23/23
Style Traditional
Bedrooms 5
Full Baths 3
Construction Status Resale
HOA Fees $475
HOA Y/N Yes
Originating Board First Multiple Listing Service
Year Built 2005
Annual Tax Amount $3,262
Tax Year 2022
Lot Size 0.391 Acres
Acres 0.391
Property Description
Exquisitely designed executive residence nestled within a serene corner lot of a coveted swim, tennis, and dog park community. This magnificent home offers an unparalleled blend of refined luxury and comfortable living. Enter through the awe-inspiring two-story grand foyer, where an air of sophistication and grandeur welcomes you. Pristine hardwood floors grace the main level, leading you to an inviting office space perfect for those seeking a productive workspace or a quiet retreat. The heart of the home unveils a gourmet kitchen, adorned with granite countertops and a breakfast bar that effortlessly flows into the family room. A haven for culinary enthusiasts, this space sets the stage for creating delectable feasts while engaging with loved ones. A main-level bedroom with an en-suite full bath provides convenience and flexibility, ideal for guests or multi-generational living. Ascend to the upper level to discover a generously sized loft area, offering various living possibilities - from a recreation haven, exercise studio to a creative space. The oversized primary suite is an opulent oasis, boasting a Trey ceiling, sitting room, and an expansive walk-in closet. The primary bath epitomizes indulgence with a separate shower, luxurious garden tub, and a double vanity - a sanctuary for relaxation. Enjoy a wealth of living areas throughout the residence, each carefully designed for comfort and style. Step outside onto the patio that overlooks the generous, level, and fenced backyard ready for a pool or mini golf course - a canvas for outdoor gatherings and cherished moments. A shed provides practical storage solutions while maintaining the home's impeccable aesthetic. With its stunning brick front and side entry garage, this home stands as a testament to architectural elegance. Experience the epitome of luxury living where sophisticated features harmonize with the warmth of a welcoming community.
Location
State GA
County Cobb
Lake Name None
Rooms
Bedroom Description Oversized Master, Sitting Room, Split Bedroom Plan
Other Rooms Shed(s)
Basement None
Main Level Bedrooms 1
Dining Room Separate Dining Room
Interior
Interior Features Disappearing Attic Stairs, Entrance Foyer 2 Story, High Speed Internet, Tray Ceiling(s), Walk-In Closet(s)
Heating Forced Air, Natural Gas, Zoned
Cooling Ceiling Fan(s), Central Air, Zoned
Flooring Carpet, Hardwood
Fireplaces Number 1
Fireplaces Type Factory Built, Family Room, Gas Starter
Window Features Double Pane Windows
Appliance Dishwasher, Disposal, Electric Water Heater, Gas Oven, Gas Range, Microwave, Refrigerator
Laundry Laundry Room, Upper Level
Exterior
Exterior Feature Private Front Entry, Private Yard, Rain Gutters, Storage
Garage Attached, Driveway, Garage, Garage Door Opener, Garage Faces Side, Kitchen Level, Level Driveway
Garage Spaces 2.0
Fence Back Yard, Fenced
Pool None
Community Features Clubhouse, Dog Park, Homeowners Assoc, Lake, Playground, Pool, Sidewalks, Street Lights, Tennis Court(s)
Utilities Available Cable Available, Electricity Available, Natural Gas Available, Phone Available, Sewer Available, Underground Utilities, Water Available
Waterfront Description None
View Other
Roof Type Composition, Shingle
Street Surface Paved
Accessibility None
Handicap Access None
Porch Patio
Parking Type Attached, Driveway, Garage, Garage Door Opener, Garage Faces Side, Kitchen Level, Level Driveway
Private Pool false
Building
Lot Description Back Yard, Corner Lot, Front Yard, Level, Private
Story Two
Foundation Slab
Sewer Public Sewer
Water Public
Architectural Style Traditional
Level or Stories Two
Structure Type Brick Front
New Construction No
Construction Status Resale
Schools
Elementary Schools Powder Springs
Middle Schools Cooper
High Schools Mceachern
Others
HOA Fee Include Reserve Fund, Swim/Tennis
Senior Community no
Restrictions false
Tax ID 19095800420
Special Listing Condition None
Read Less

Bought with Redfin Corporation
GET MORE INFORMATION




