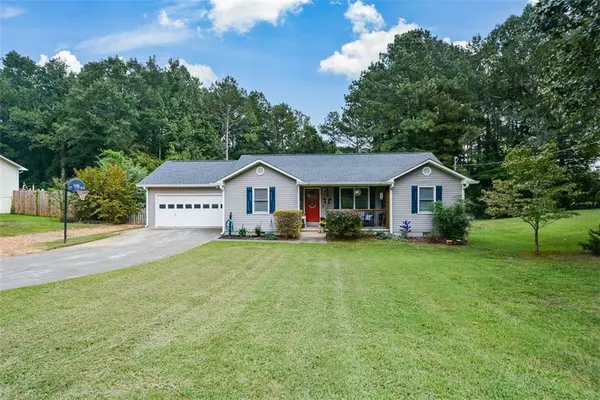For more information regarding the value of a property, please contact us for a free consultation.
66 OAK HILL DR NE White, GA 30184
Want to know what your home might be worth? Contact us for a FREE valuation!

Our team is ready to help you sell your home for the highest possible price ASAP
Key Details
Sold Price $325,000
Property Type Single Family Home
Sub Type Single Family Residence
Listing Status Sold
Purchase Type For Sale
Square Footage 1,440 sqft
Price per Sqft $225
Subdivision Oak Hill
MLS Listing ID 7278956
Sold Date 10/26/23
Style Farmhouse, Ranch
Bedrooms 4
Full Baths 2
Construction Status Resale
HOA Y/N No
Originating Board First Multiple Listing Service
Year Built 1998
Annual Tax Amount $1,796
Tax Year 2022
Lot Size 0.580 Acres
Acres 0.58
Property Description
Welcome to this charming 4-bedroom, 2-bathroom home that seamlessly blends classic farmhouse aesthetics with modern comforts. As you step inside, you'll immediately notice the exquisite shiplap accents that grace various parts of the interior, adding a touch of rustic elegance to the space. The heart of this home is the adorable kitchen, which features a farmhouse sink that's as stylish as it is functional. Stainless steel appliances adorn the kitchen, ensuring a sleek and contemporary feel, while the combination of new LVP, new carpet, and hardwood floors throughout the main living areas provide both durability and warmth. This home offers ample room to spread out, with four generously sized bedrooms that are perfect for a growing family or accommodating guests. Storage is never a concern here, thanks to the abundance of closet space available in each room. Step outside onto the large, screened-in deck where you can enjoy entertaining or simply unwind in the peaceful privacy of your backyard oasis. A 20X20 barn and an outbuilding give plenty of storage space outdoors. The huge fenced-in backyard is a perfect playground for kids and pets alike.
Location
State GA
County Bartow
Lake Name None
Rooms
Bedroom Description Master on Main, Split Bedroom Plan
Other Rooms Barn(s)
Basement Crawl Space
Main Level Bedrooms 4
Dining Room None
Interior
Interior Features Disappearing Attic Stairs
Heating Central, Electric
Cooling Ceiling Fan(s), Central Air
Flooring Carpet
Fireplaces Type None
Window Features None
Appliance Dishwasher, Electric Range, Double Oven, Electric Water Heater, Self Cleaning Oven
Laundry In Hall
Exterior
Exterior Feature Private Front Entry
Garage Garage Door Opener, Garage, Level Driveway, RV Access/Parking, Attached, Driveway, Kitchen Level
Garage Spaces 2.0
Fence Back Yard, Fenced, Wood
Pool None
Community Features None
Utilities Available Cable Available, Water Available, Electricity Available
Waterfront Description None
View Other
Roof Type Shingle
Street Surface Asphalt
Accessibility None
Handicap Access None
Porch Covered, Deck, Front Porch
Parking Type Garage Door Opener, Garage, Level Driveway, RV Access/Parking, Attached, Driveway, Kitchen Level
Total Parking Spaces 4
Private Pool false
Building
Lot Description Level, Back Yard, Landscaped, Private, Front Yard
Story One
Foundation None
Sewer Septic Tank
Water Public
Architectural Style Farmhouse, Ranch
Level or Stories One
Structure Type Frame, Vinyl Siding
New Construction No
Construction Status Resale
Schools
Elementary Schools Pine Log
Middle Schools Adairsville
High Schools Adairsville
Others
Senior Community no
Restrictions false
Tax ID 0082A 0001 049
Acceptable Financing Conventional, USDA Loan, 1031 Exchange, Cash, FHA
Listing Terms Conventional, USDA Loan, 1031 Exchange, Cash, FHA
Special Listing Condition None
Read Less

Bought with Century 21 The Avenues
GET MORE INFORMATION




